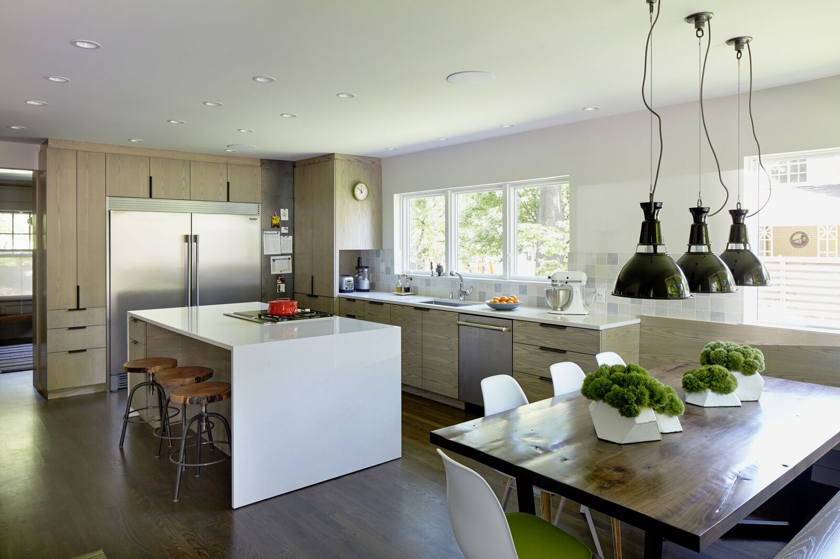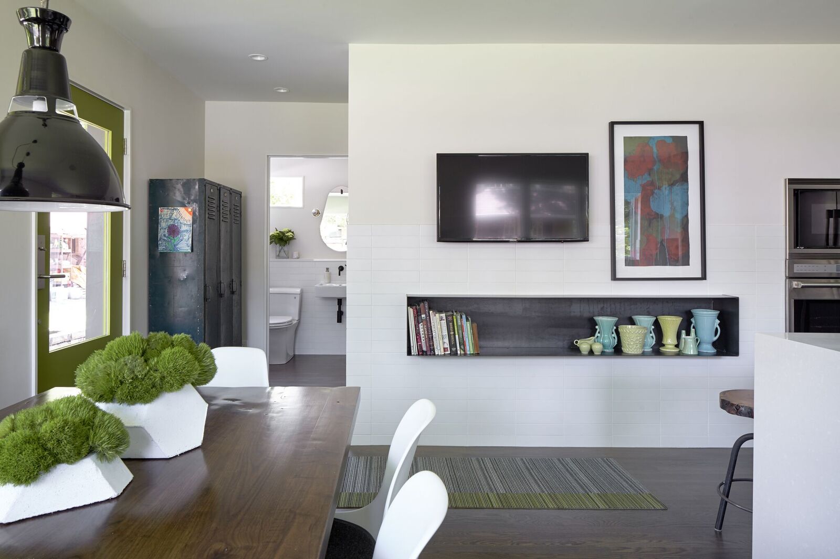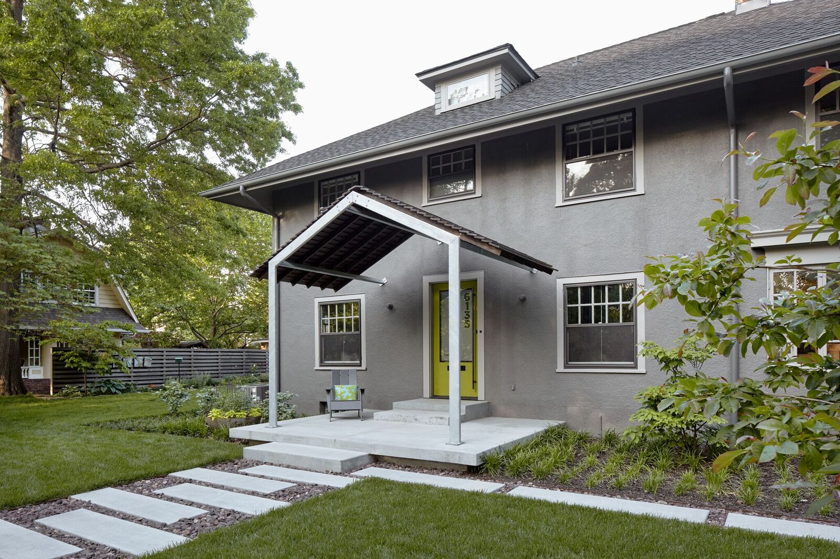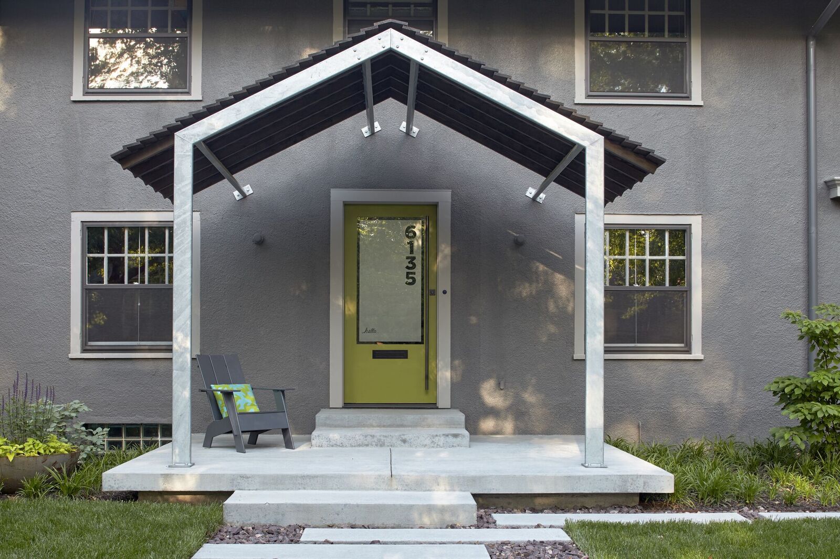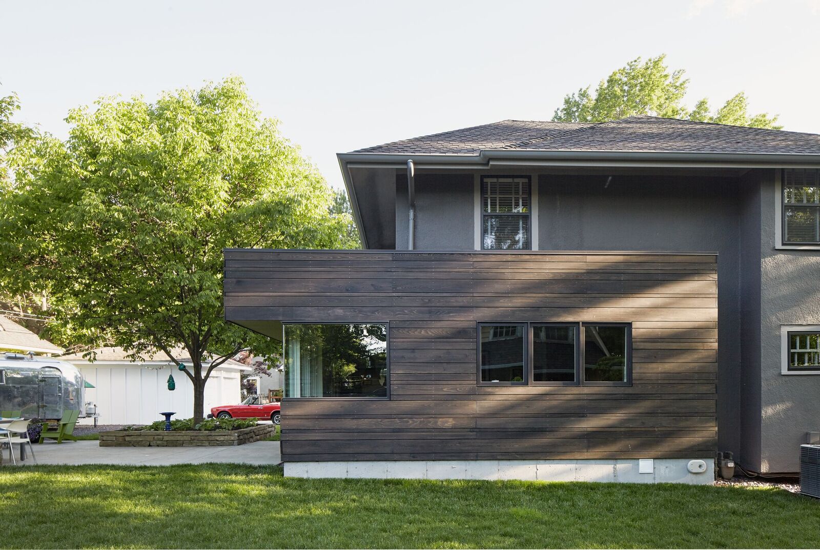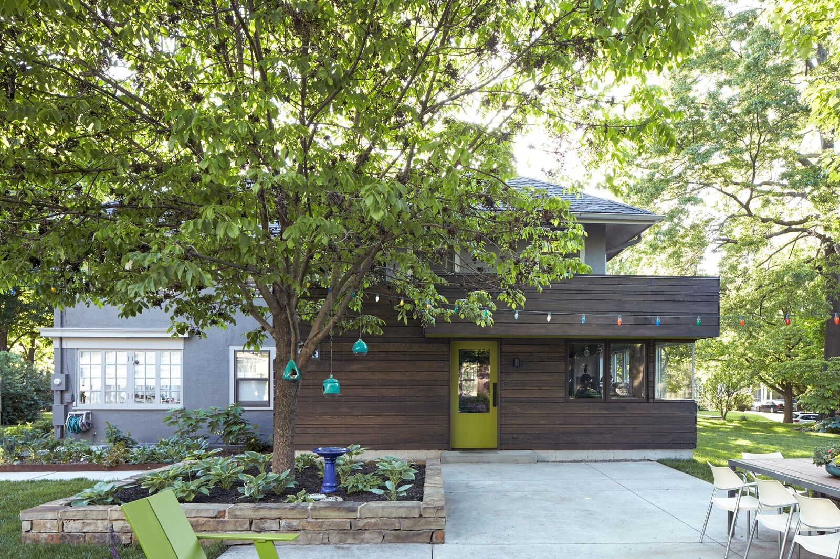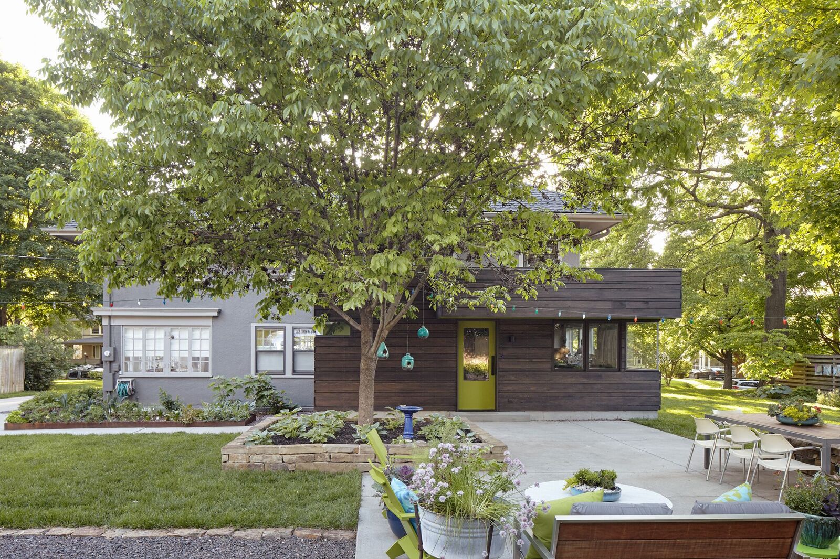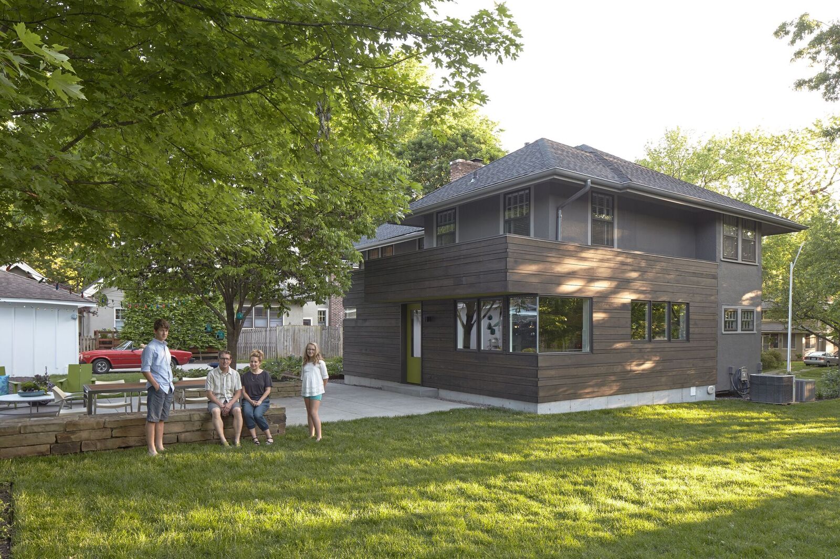LSID Principal Lisa and her husband Chuck, a developer and contractor, were finally able to create the home they envisioned eleven years after purchasing it. Help was enlisted from Dan Maginn of Dake Wells Architecture to plan the exterior and conceptualize the kitchen expansion.
Extensive work was done inside and out, and the 22-month project included a complete renovation of the back corner of the house, allowing for a kitchen island and a large eat-in banquette area with a custom-designed, reclaimed walnut table. Full-height, gray-stained ash wood cabinets contain a bar cabinet and lots of storage. The corner window opens up to the patio with a garden view. A large backyard holds a “Party Patio”, where Lisa and Chuck often host backyard concerts with their vintage Airstream as a backdrop.
The exterior of their modern Brookside home holds true to the original structure and neighborhood style, but has a modern porch and sidewalk. The modern windows and dark wood paneling of the addition complement the original Brookside style home.
CONSTRUCTION BY: Schmitz Remodeling
