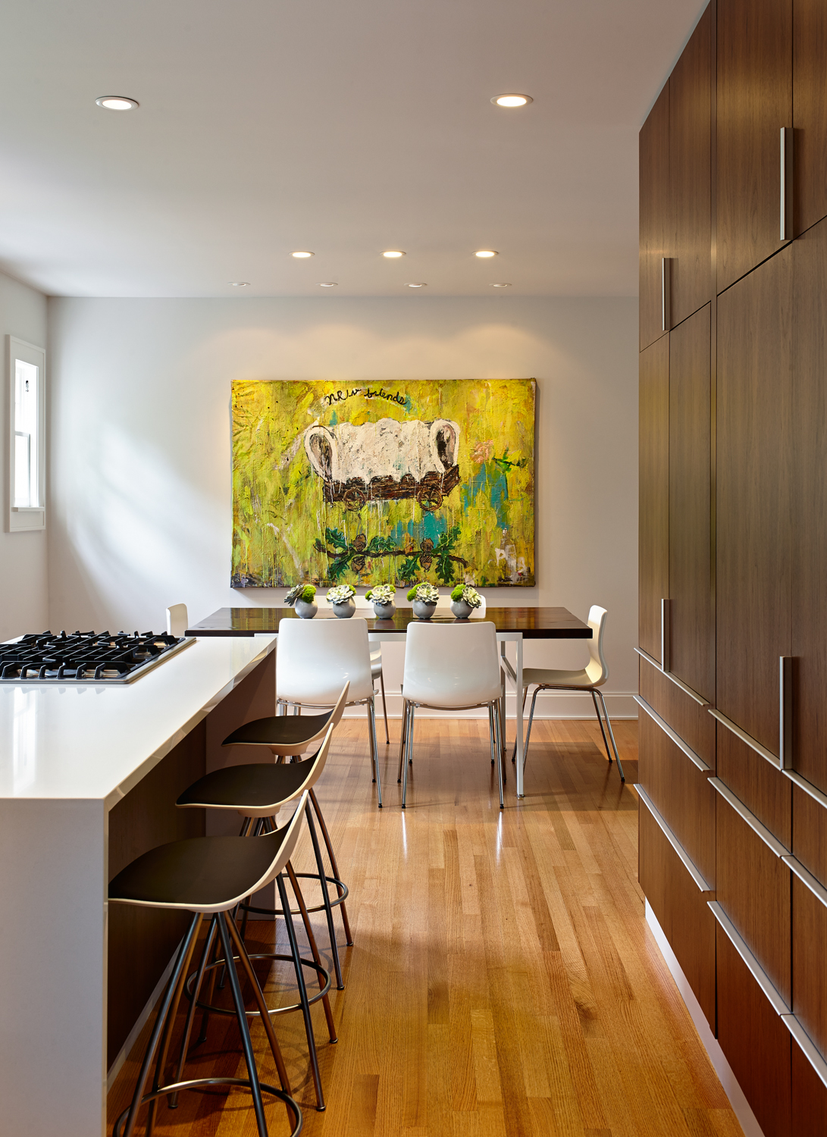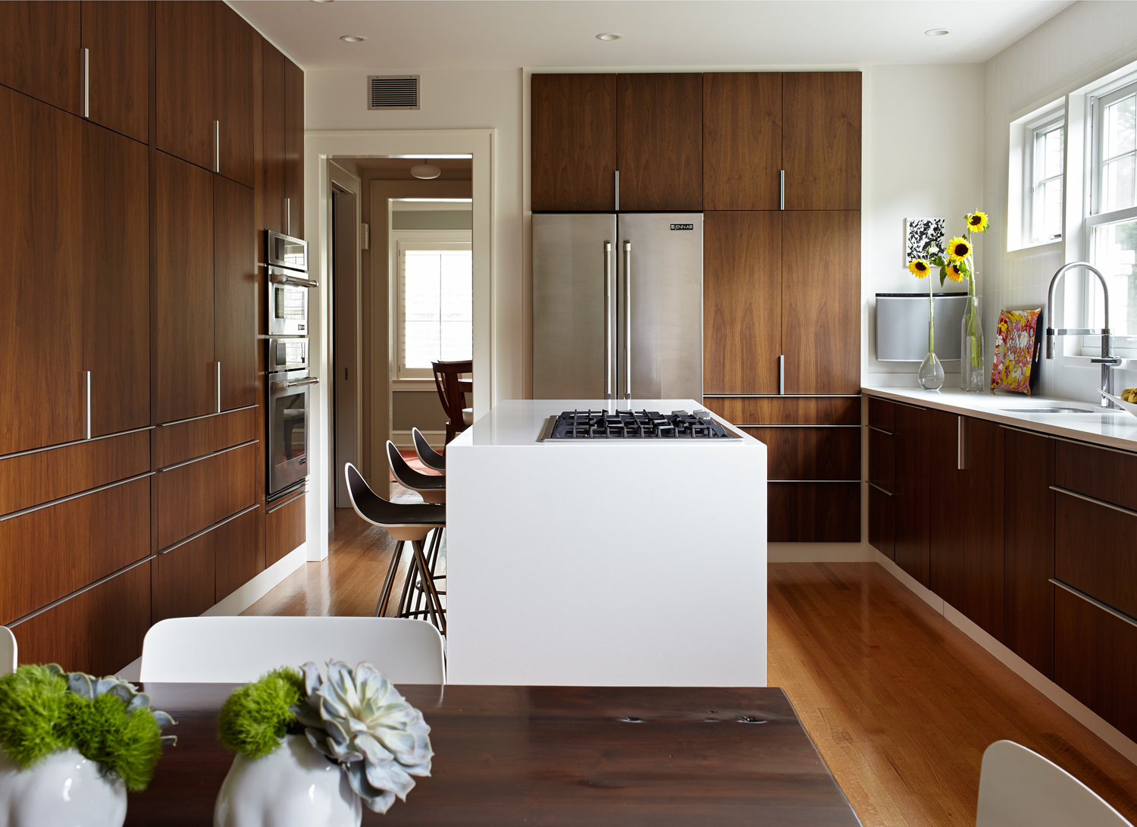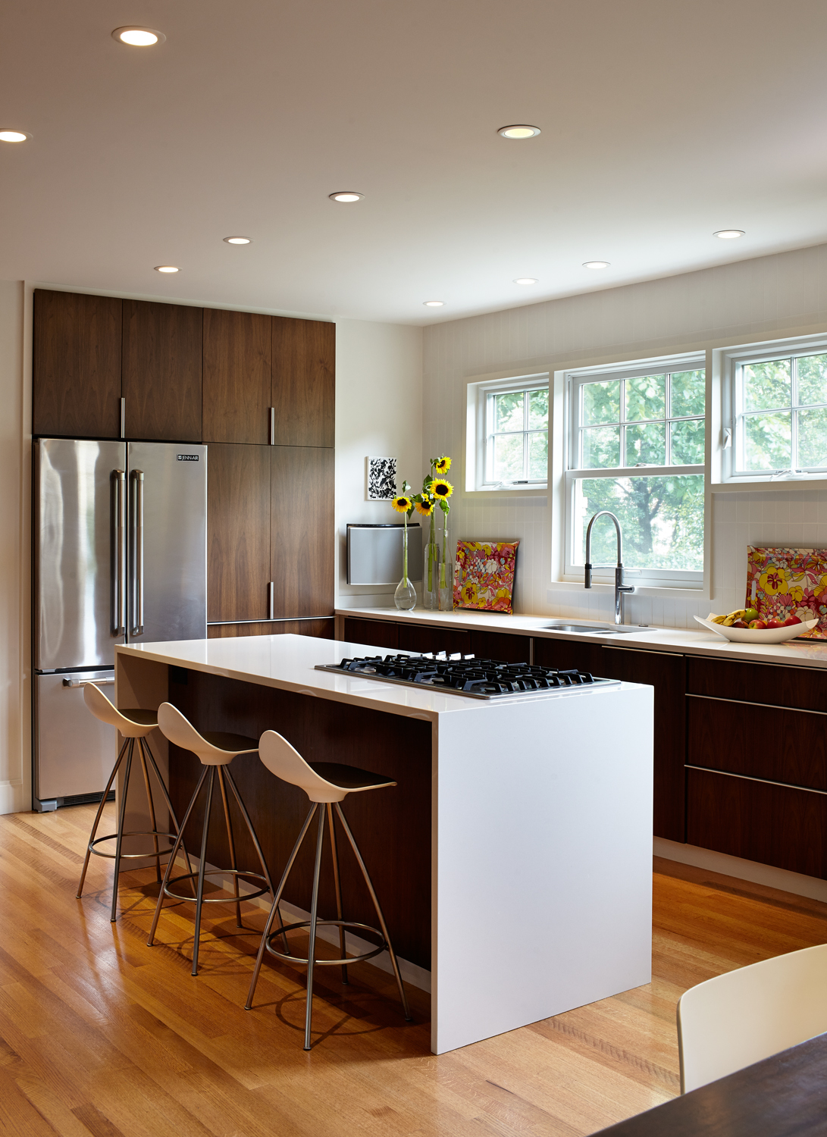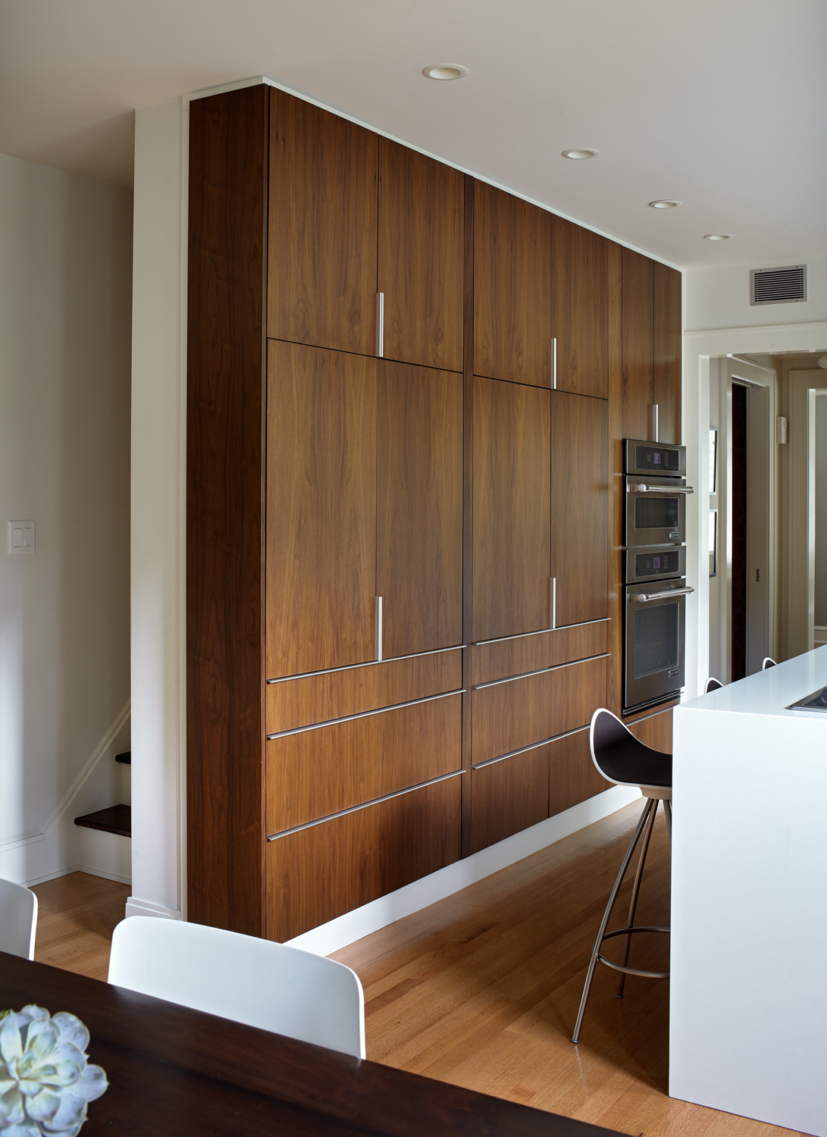This project called for some creative simplification. Within this space, there were originally three rooms, five different ceiling heights, and a marbled fiberglass Jacuzzi. Through reconfiguration, opening up space, and inventive HVAC updates, we were able to create a unified ceiling plane. While keeping the back stairwell and encompassing a former closet, the full-height cabinet wall maximizes storage behind flush doors. The laundry room utilizes the former tiny breakfast nook, and a powder room replaces a coat closet. We kept the palette simple with white quartz counters, white tile, and walnut cabinets featuring continuous linear handles that contrast with the original floor and windows. The vignette from the front of the house is a clear view of stunning artwork over a custom walnut table.
CONSTRUCTION BY: Schmitz Remodeling




