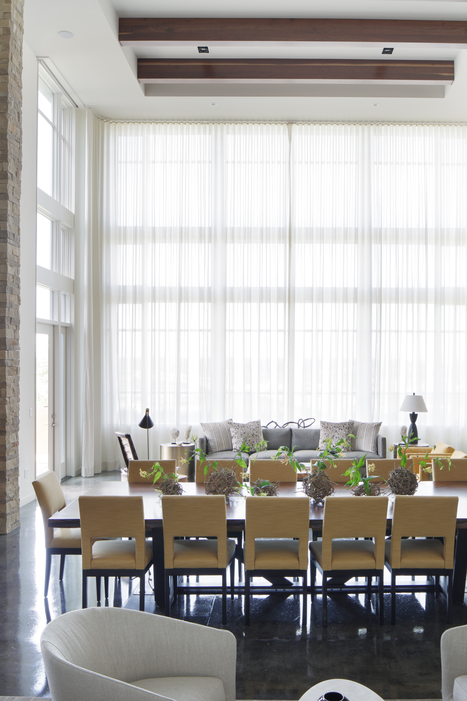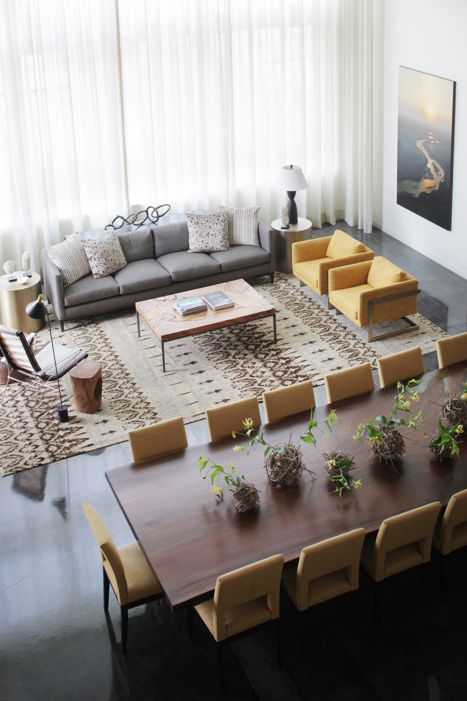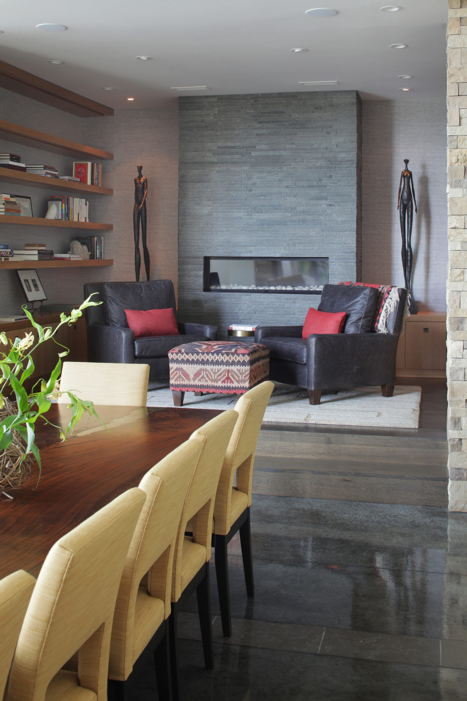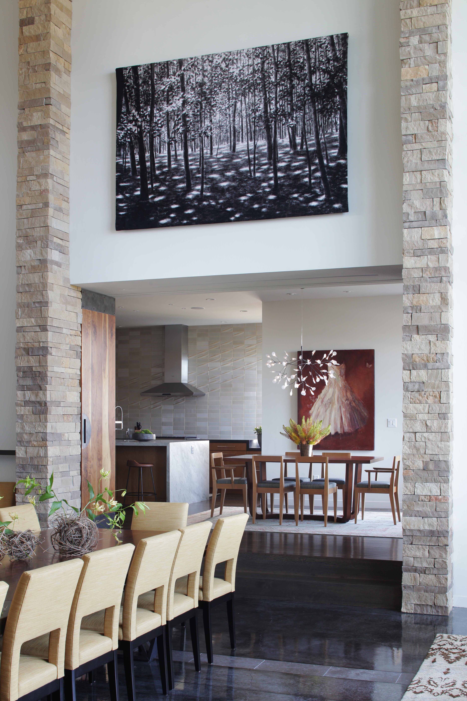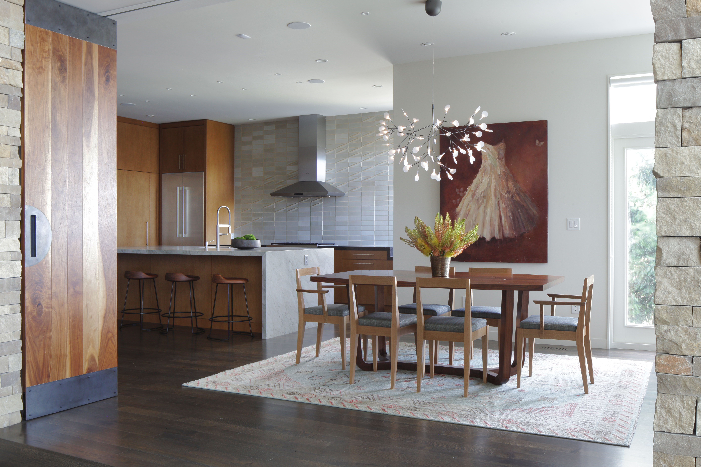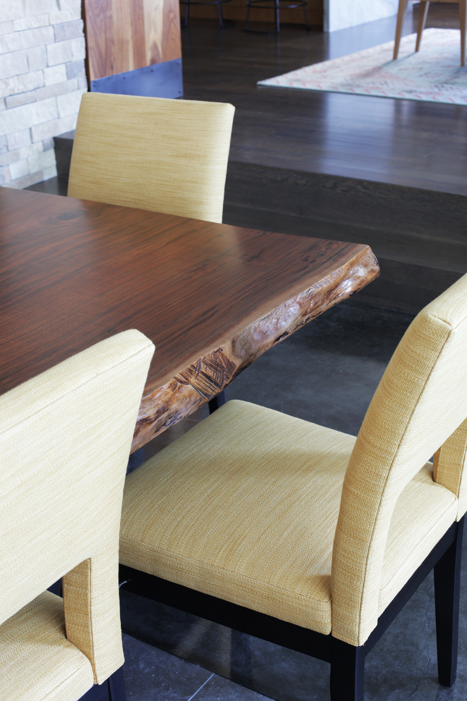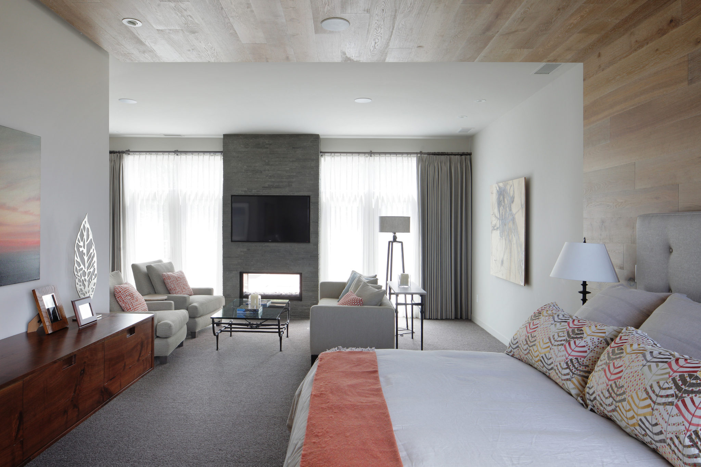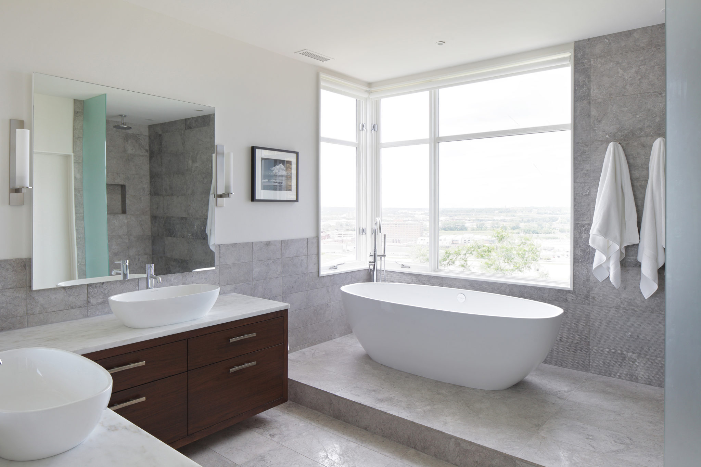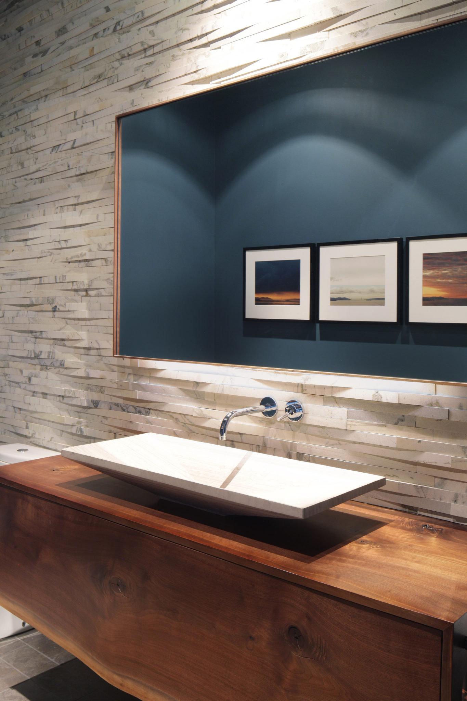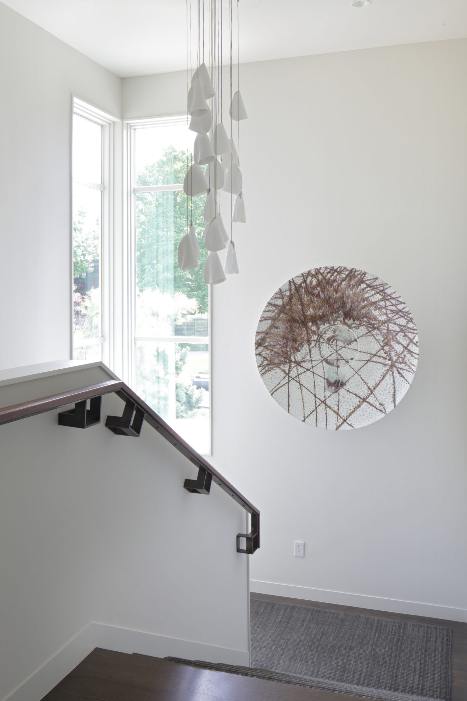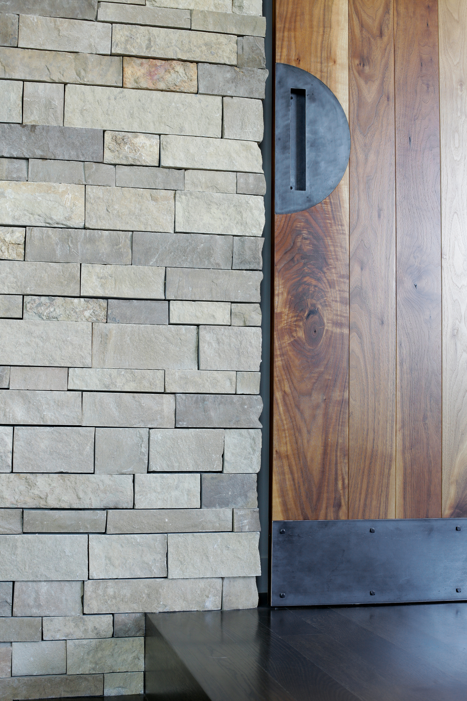A client’s vision came to life as we transformed a former commercial photography studio into an intimate home with flexibility for large-scale entertaining. The photography studio did not allow for natural light, so a huge window was opened through the west wall. This major feature allows natural light to flow in, and provides an amazing view over the historic West Bottoms at the intersection of the Kansas and Missouri Rivers. Natural materials and handcrafted finishes warm the large, open spaces. A 20-foot-long walnut slab dining table with live edges and brass inlay, humbly draws attention to the center of the room. A neutral palette punctuated by a private art collection, natural textures, and reclaimed lumber makes for a natural and subtle aesthetic. The upper level contains the master suite, as well as office spaces, and a conference area.
ARCHITECT: Kevin Cowan Architects

