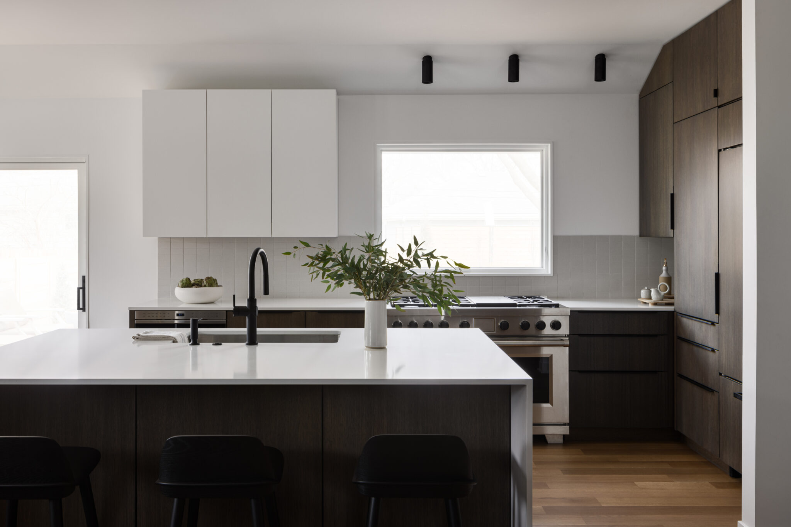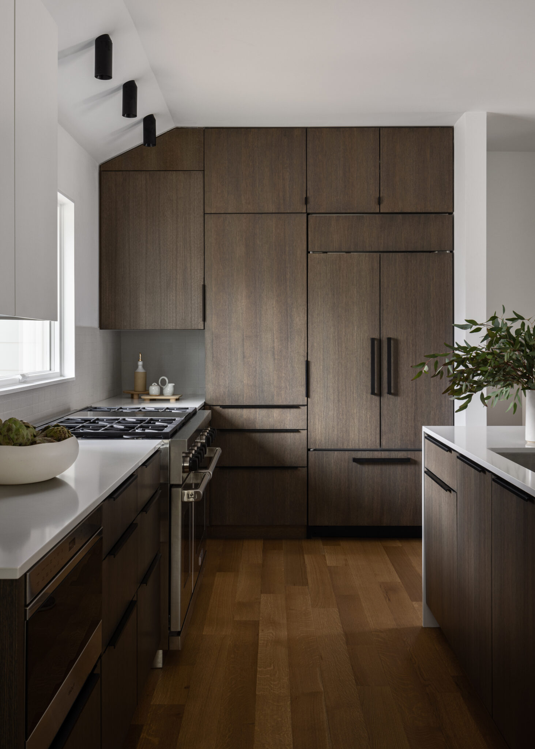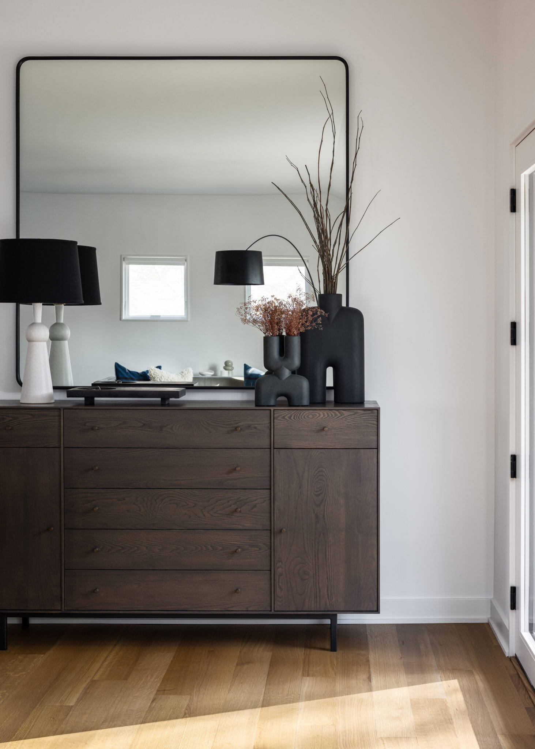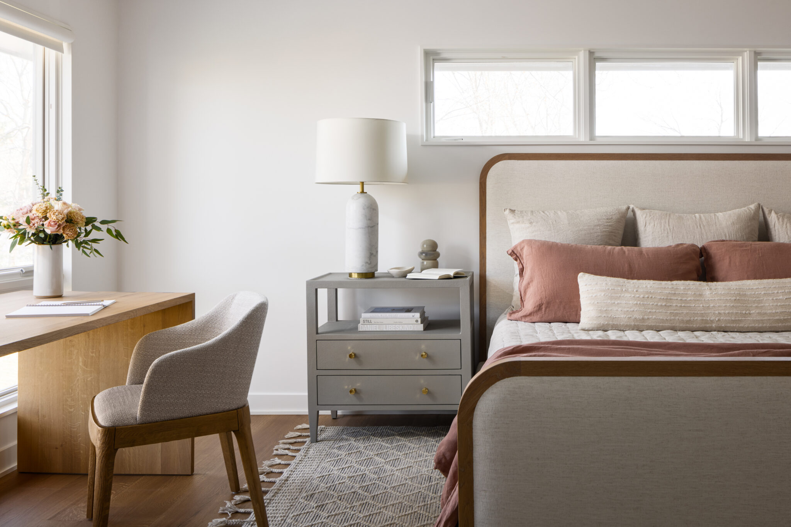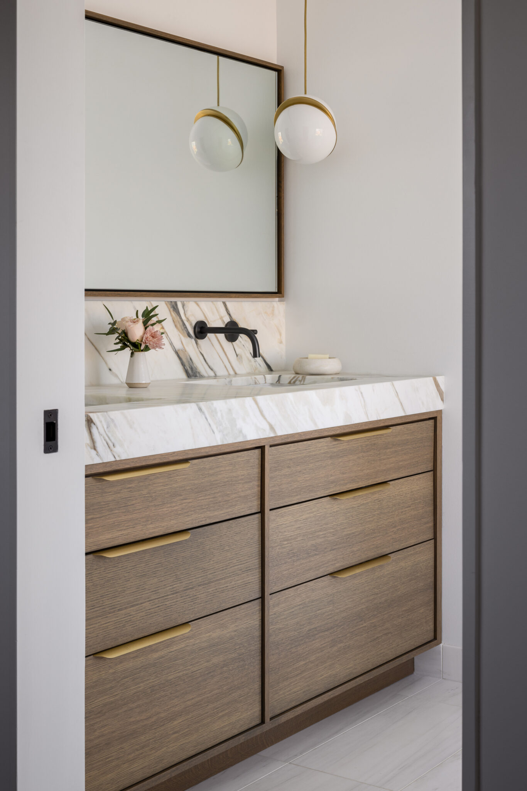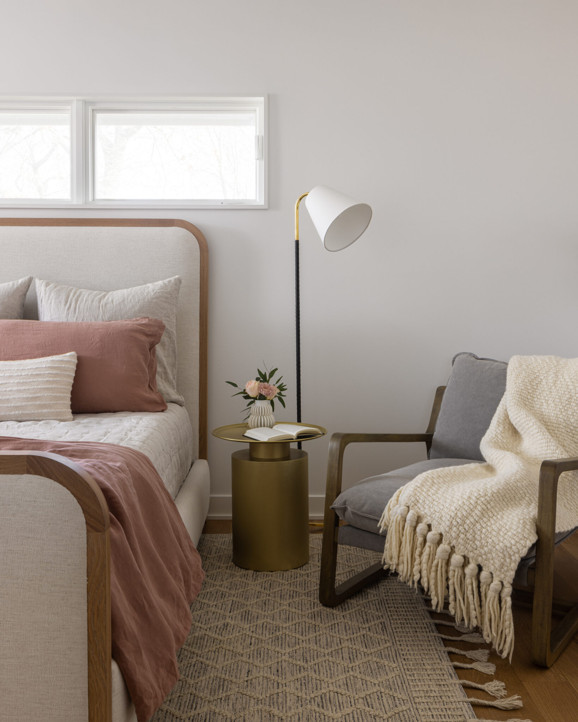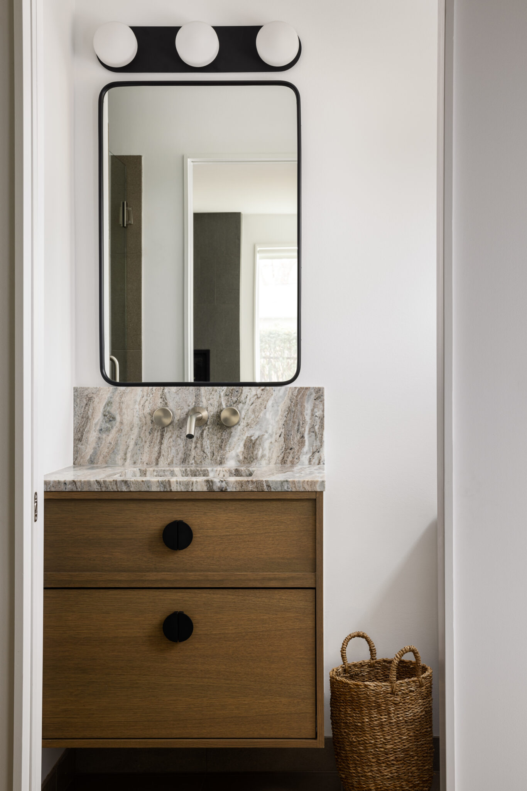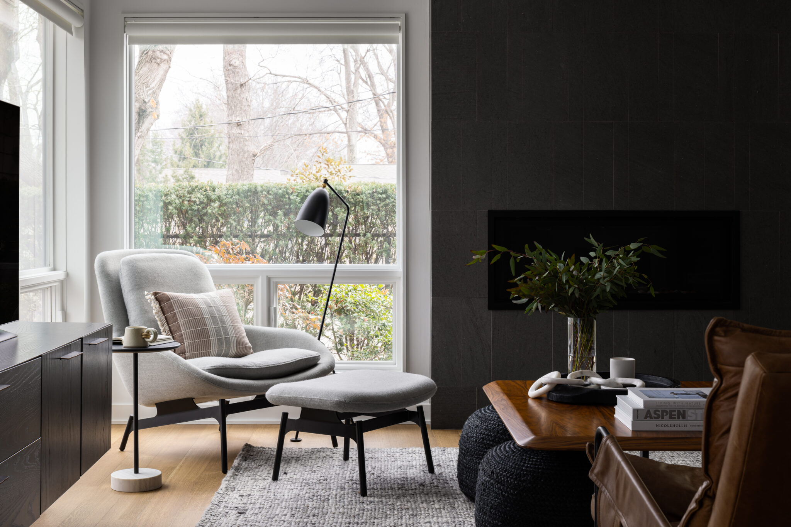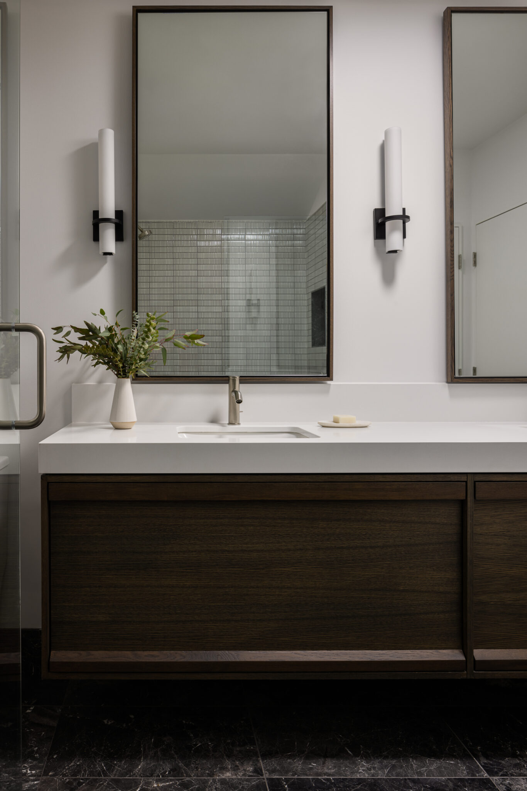Collaborations bring out fresh ideas. That’s what happened when two cousins (who also happen to be great friends) decided to retire together. One had owned this split-level house for 20 years; he asked for help to give the home new life for its next exciting chapter.
Each cousin had their own style – one was ultra-modern and the other preferred a softer transitional look. Our approach was to find a way to seamlessly marry both aesthetics while still prioritizing function. What emerged is a space that effortlessly balances color, detail and texture throughout.
The main level was reconfigured with an open layout, bringing the sitting room and kitchen together. Hidden ventilation in the kitchen allows the large window to become an airy focal point. Full-height custom cabinetry maximizes storage while white upper cabinets seem to float and disappear.
All the dwelling areas and baths were specifically designed for each cousin; one with a soft neutral palette and the other with deep tones and texture. Although different in detail, the two styles harmonize on a larger scale – the perfect collaboration.
