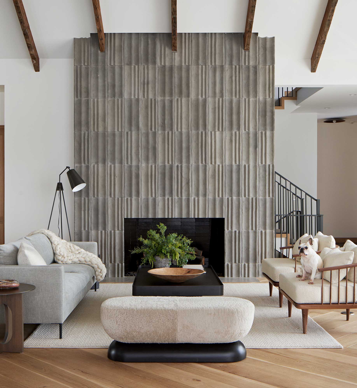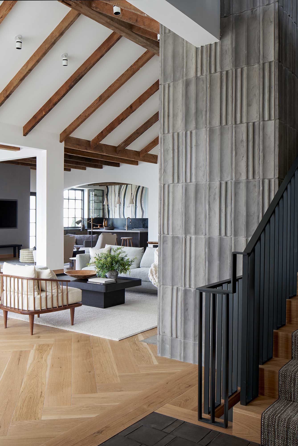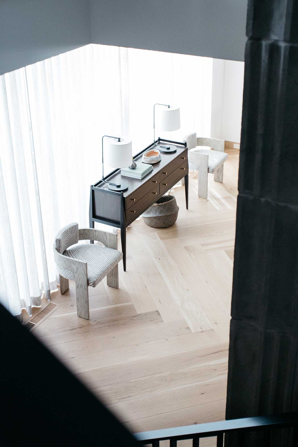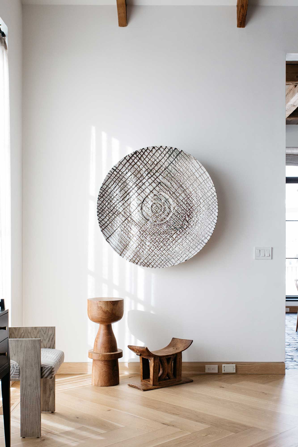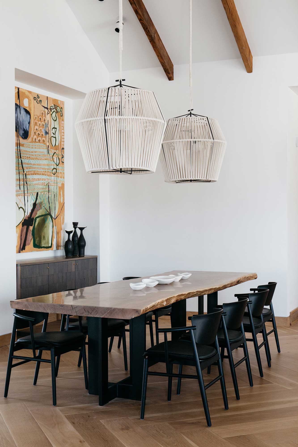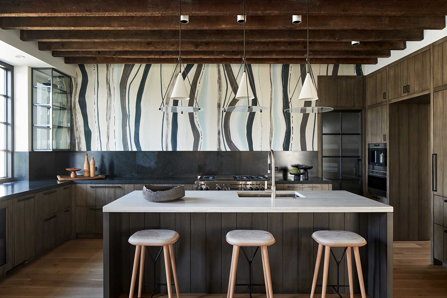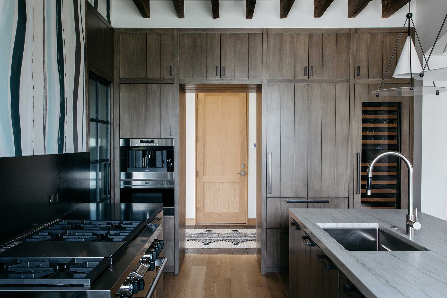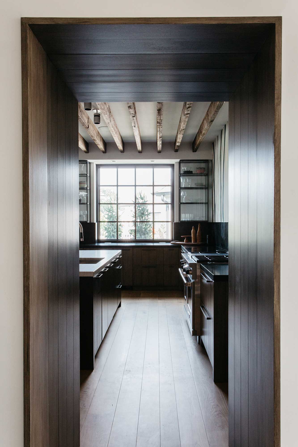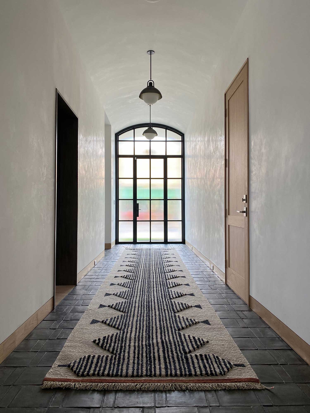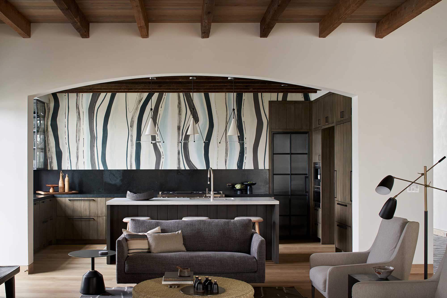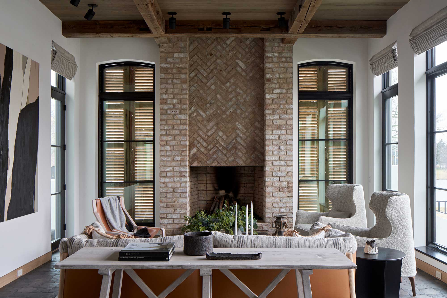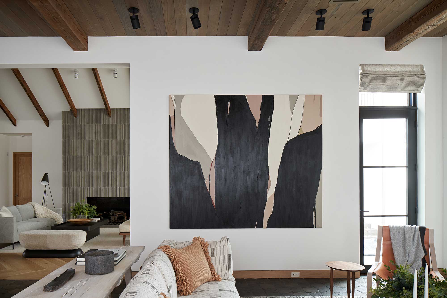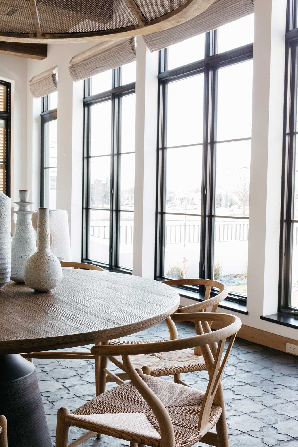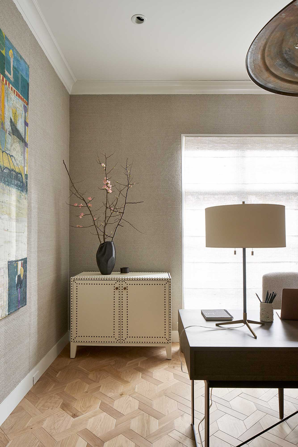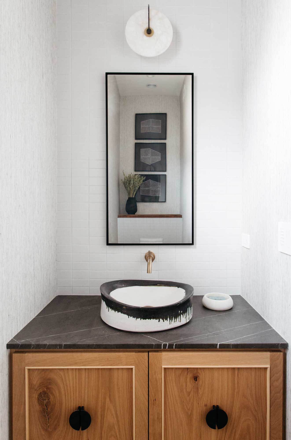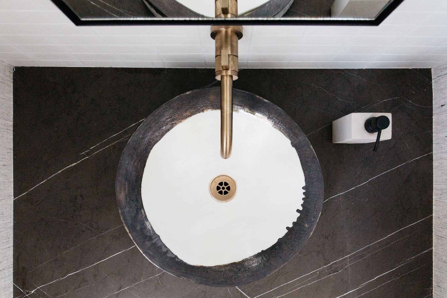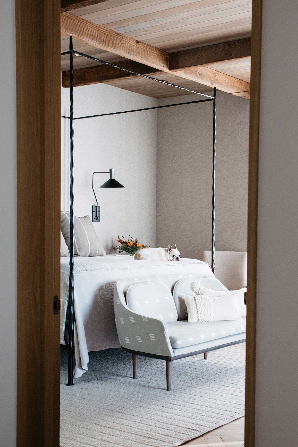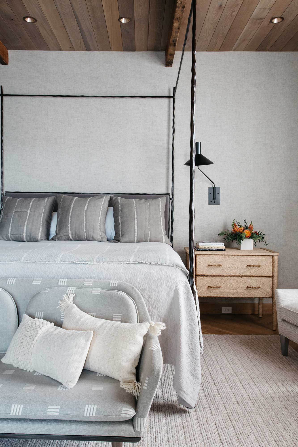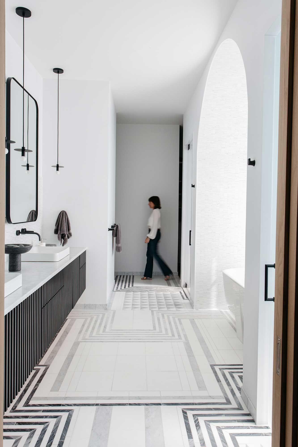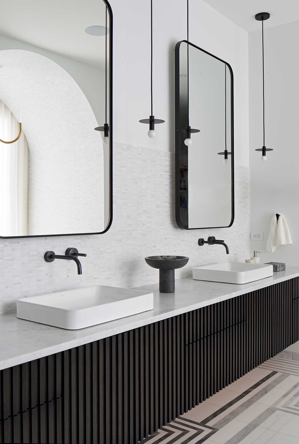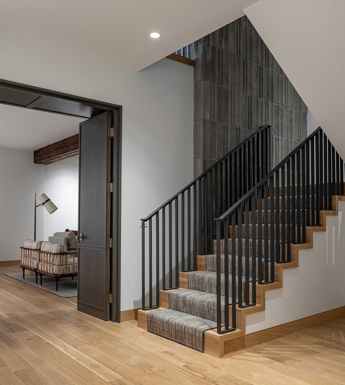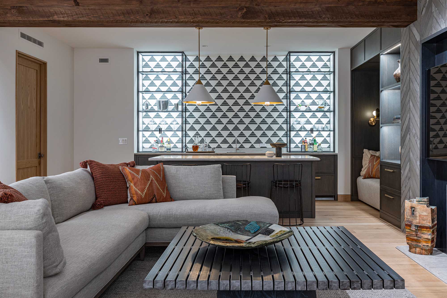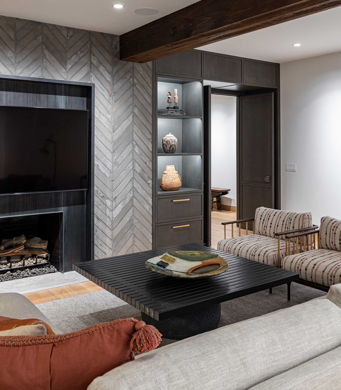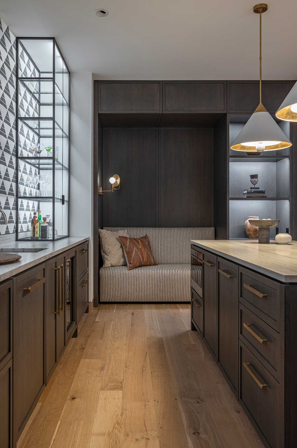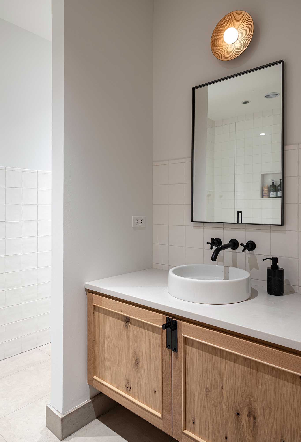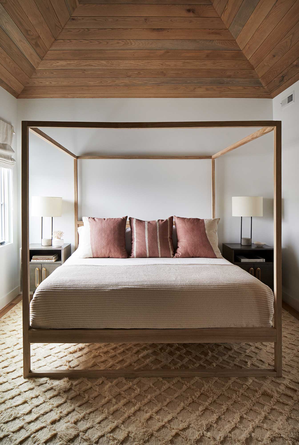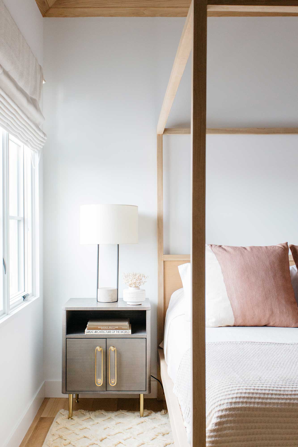Empty-nester clients desired a warm and elegant new home that felt like a sanctuary as well as a place to easily entertain. Our solution was elevated comfort without the fuss. Taking inspiration from the owner’s international jewelry business, textures and patterns throughout the home represent beautiful gemstones mounted against a simple, clean backdrop.
Social spaces feature the shimmer of Italian plaster walls nestled under rustic reclaimed wooden beams. The vaulted living room connects with a floating staircase that pulls the eye to three continuous stories of the Italian terra-cotta tile. White oak doors lack distracting details, trimmed with a thin jam extension abutting a recessed base.
Underfoot, white oak flooring flows through each room, though custom-designed for each space. In the living room, a striking herringbone pattern draws the eye forward to two gorgeous spindled walnut lounge chairs and the raw-edge table in the dining room. In the powder room, guests can wash their hands in high-class style with a custom ceramic sink that doubles as a piece of art. The sunroom, originally designed as outdoor space, provides added space to entertain.
Integrated appliances and concealed cooktop ventilation in the kitchen create a seamless look, making the dramatic hand-painted wallpaper the focal point from every angle, including the front entry. Black steel, ribbed counter edges, and reclaimed glass are subtle details that make all the difference.
In the primary bedroom, soft textures and monochromatic hues create a luxurious oasis. Grasscloth wallpaper, a warm wood ceiling, and a plush wool rug mute outside distractions. Soothing simplicity flows into the primary bath with custom marble mosaic floors and ribbed cabinets. Mirrors in the overscaled steel-framed medicine cabinets magnify natural light flooding in behind the soaking tub set into an arched nook adorned with glittering tile.
In this home, stepping into any room is like entering an art gallery. Every textile, piece of furniture, and pattern tells a story of international artistry.
ARCHITECT: Elswood Smith Carlson Architects
CONSTRUCTION BY: Ambassador Construction
