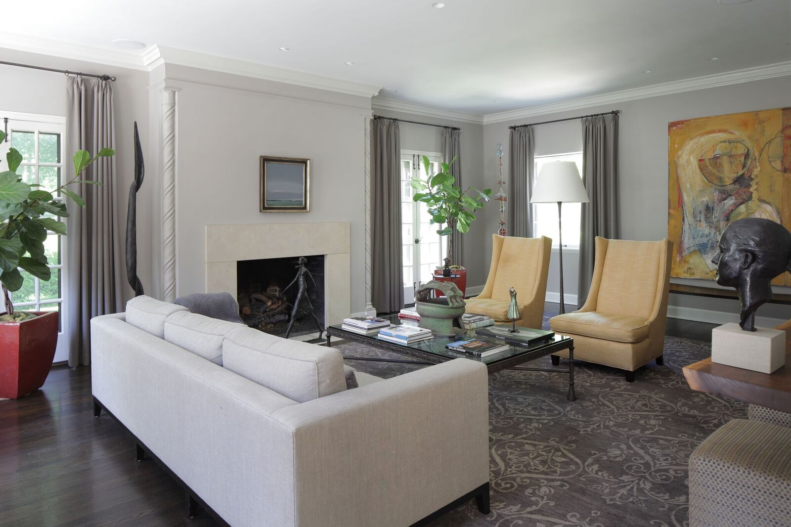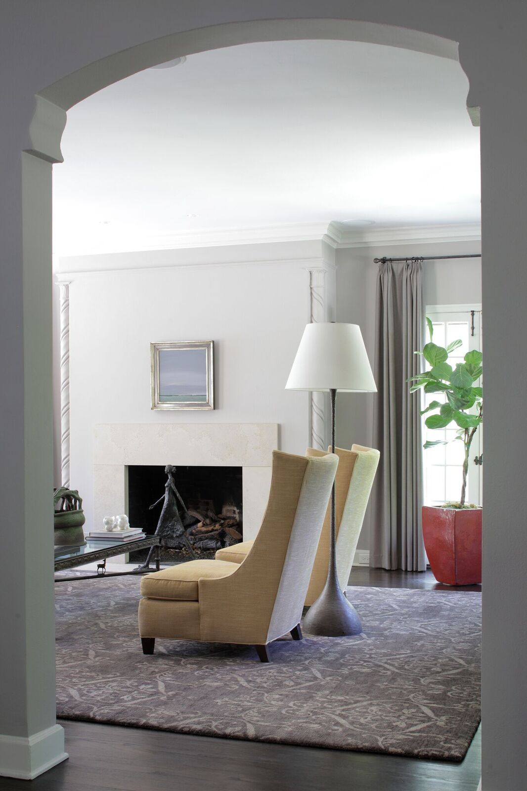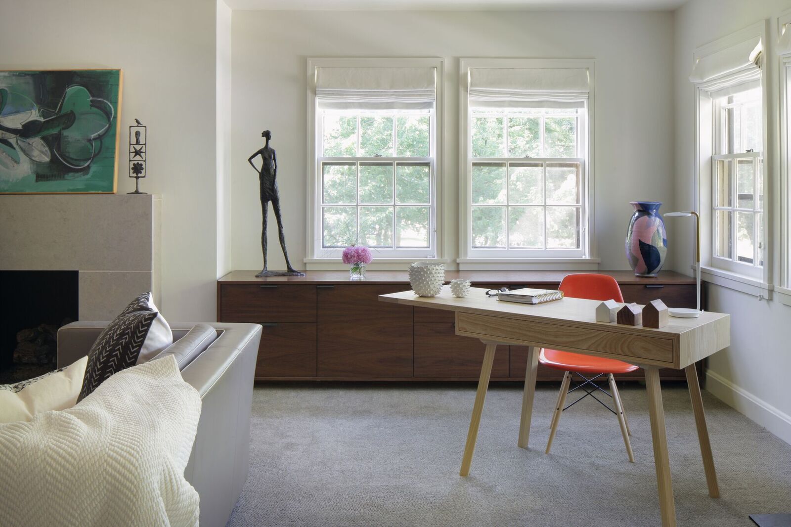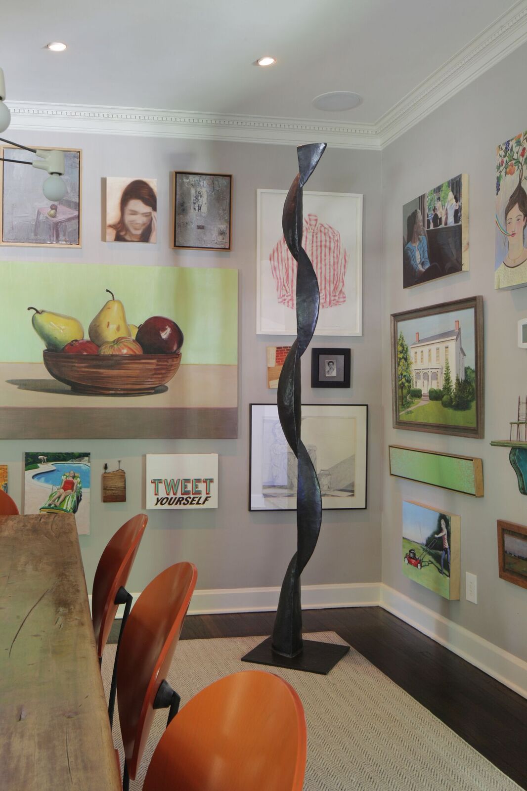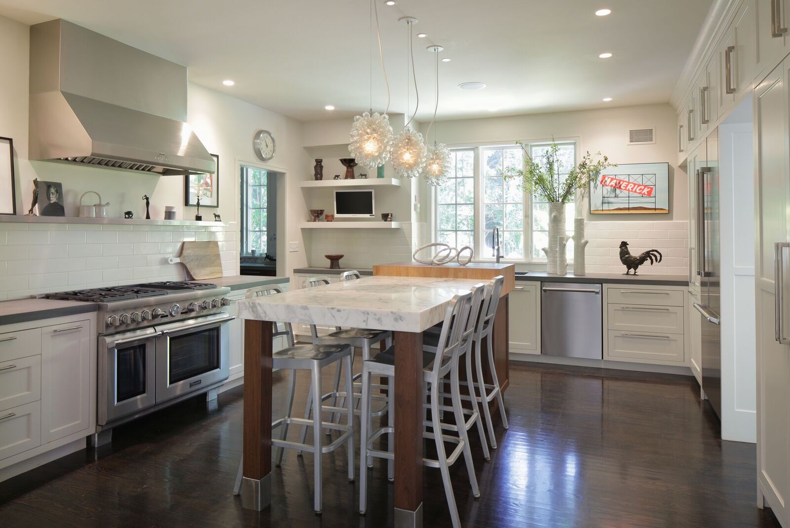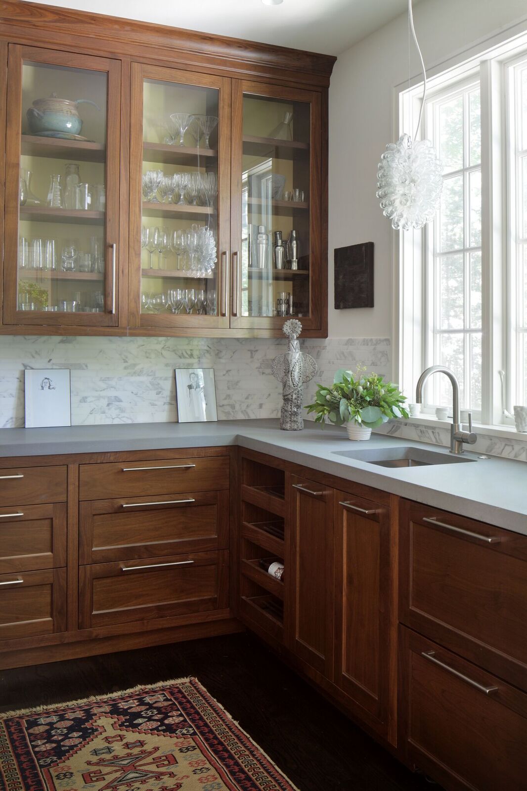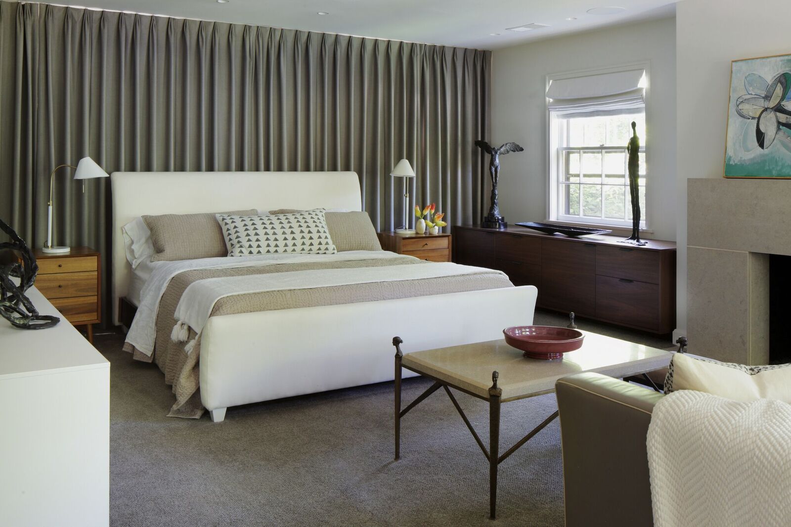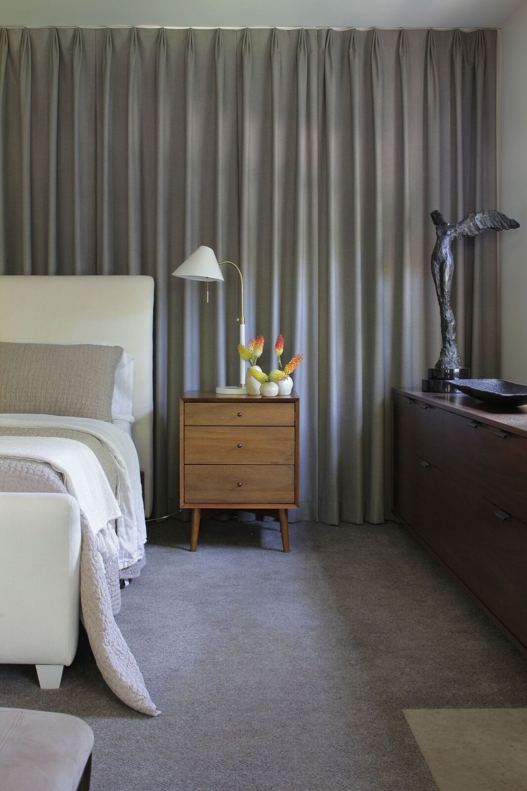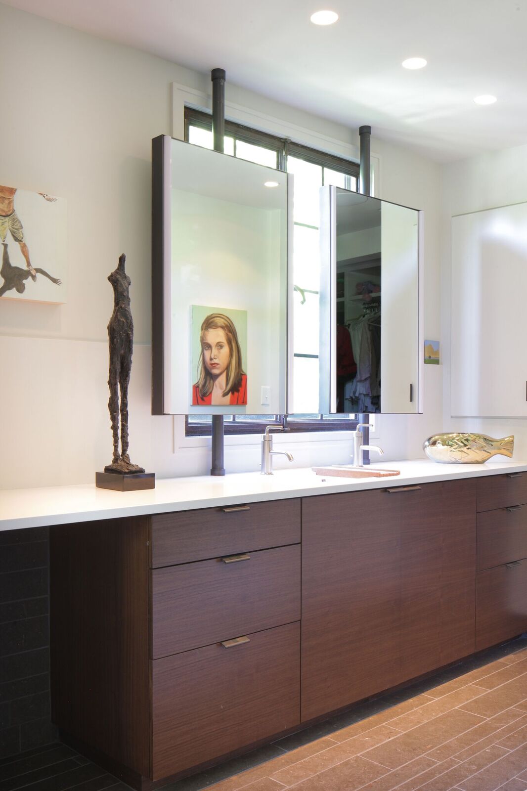The home of artist Tom Corbin and his wife, Susie, is a wonderful mix of traditional and creative. Its arched entries, carved plaster, and grand staircase are complemented by modern art and furniture.
The existing claustrophobic kitchen with a low, stair-stepped ceiling and overwhelmingly dark cabinets needed a complete demolition to determine the full extents for remodeling. Once the high ceiling and width of the room were unearthed, designing an open and inviting kitchen began. The north window was enlarged and a full height wall of storage was built. We added a tall island of pristine marble, capped with a butcher block cutting board made of the oak reclaimed from the original counters.
We added bold wool drapery to the dining room, giving a dramatic flair to the existing furnishings. An eclectic gallery of Tom’s paintings, local artists’ work, long-time favorite pieces, and Tom’s tall sculptures adds a touch of modernity.
The master suite was remodeled to maximize closet storage and open up the bath, flooding the room with light. The original steel window is flanked by rotating, lighted mirrors.
CONSTRUCTION BY: Schmitz Remodeling
