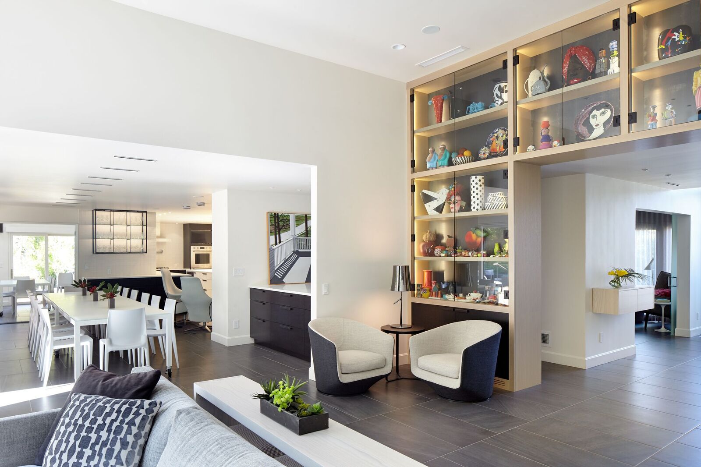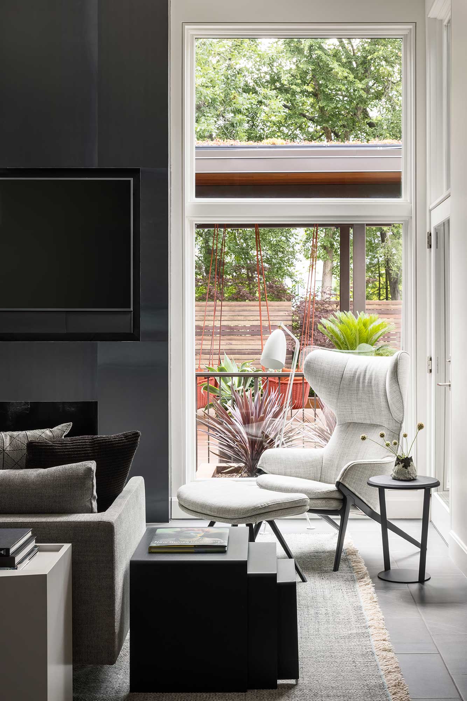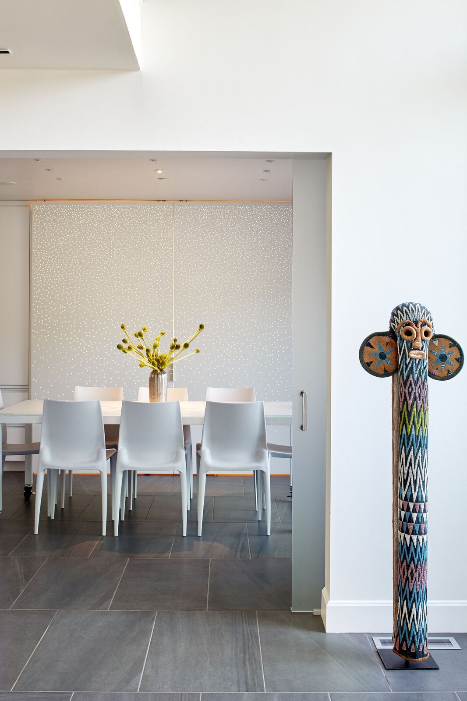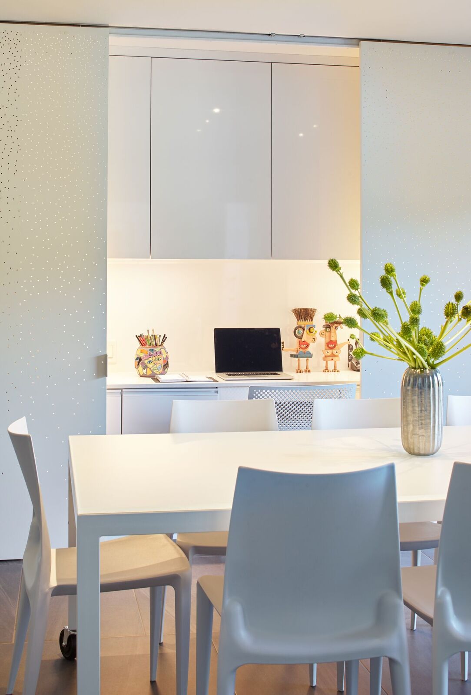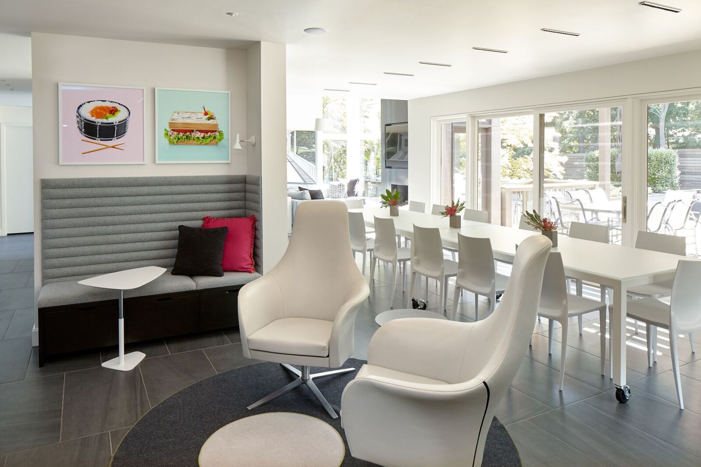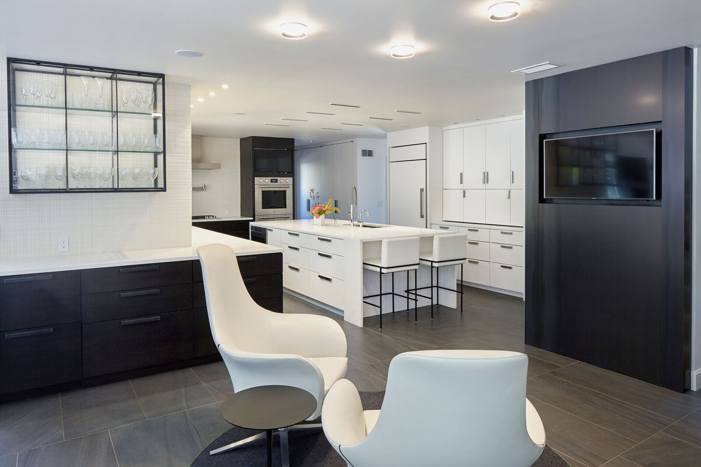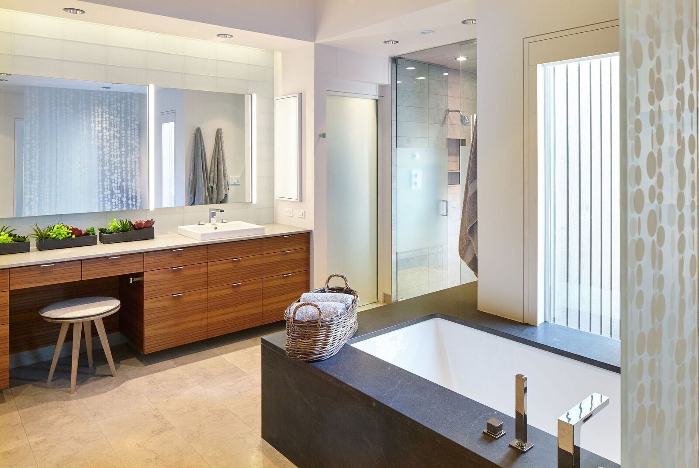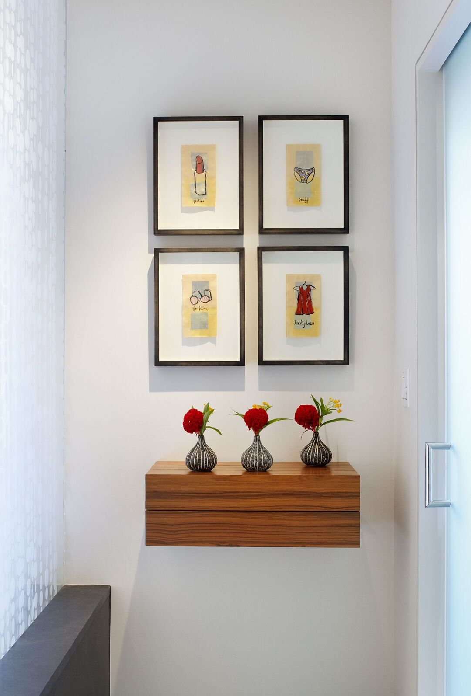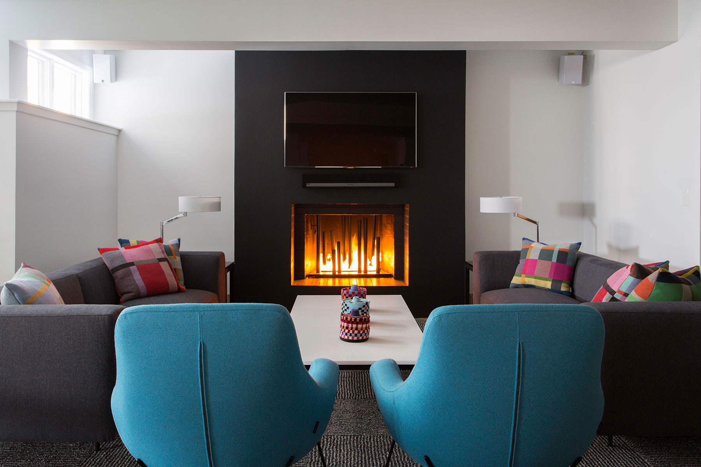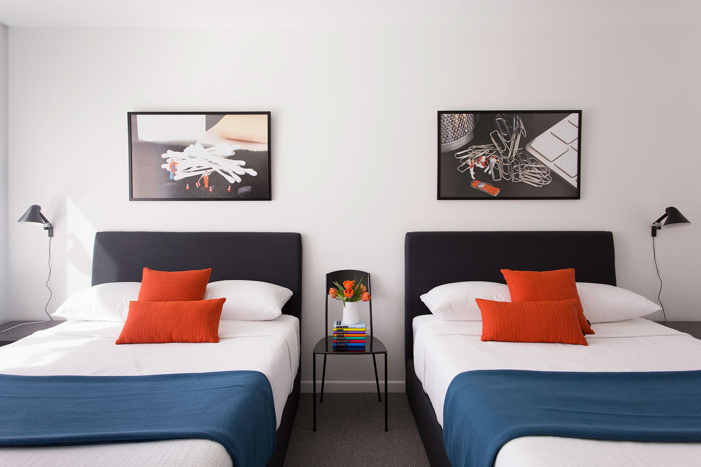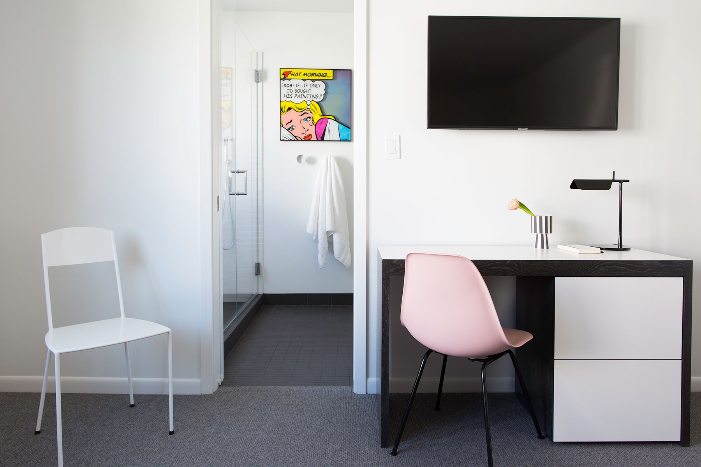From elegant dinner parties, to themed family parties on the sports court to hosting the family during the holidays, the Hostess House is often bustling with life. To create these party headquarters, our design initiative was to give this home the most open floor plan possible and to make a better connection to the backyard. The home was built in the 80’s and was ready for big change, which involved a three-phase renovation. We started with an expansion of the master suite, then blew out the entire first level, opening the kitchen to the dining and living rooms, and allowing light to flow from the back of the house to the front. We are currently bringing a fresh look to the upper level. With a play on dark and light, the homeowner’s seasonal landscape and a whimsical art collection, there is an ever-changing pop of color—and their party décor follows suit.
CONSTRUCTION BY: Ambassador Construction
