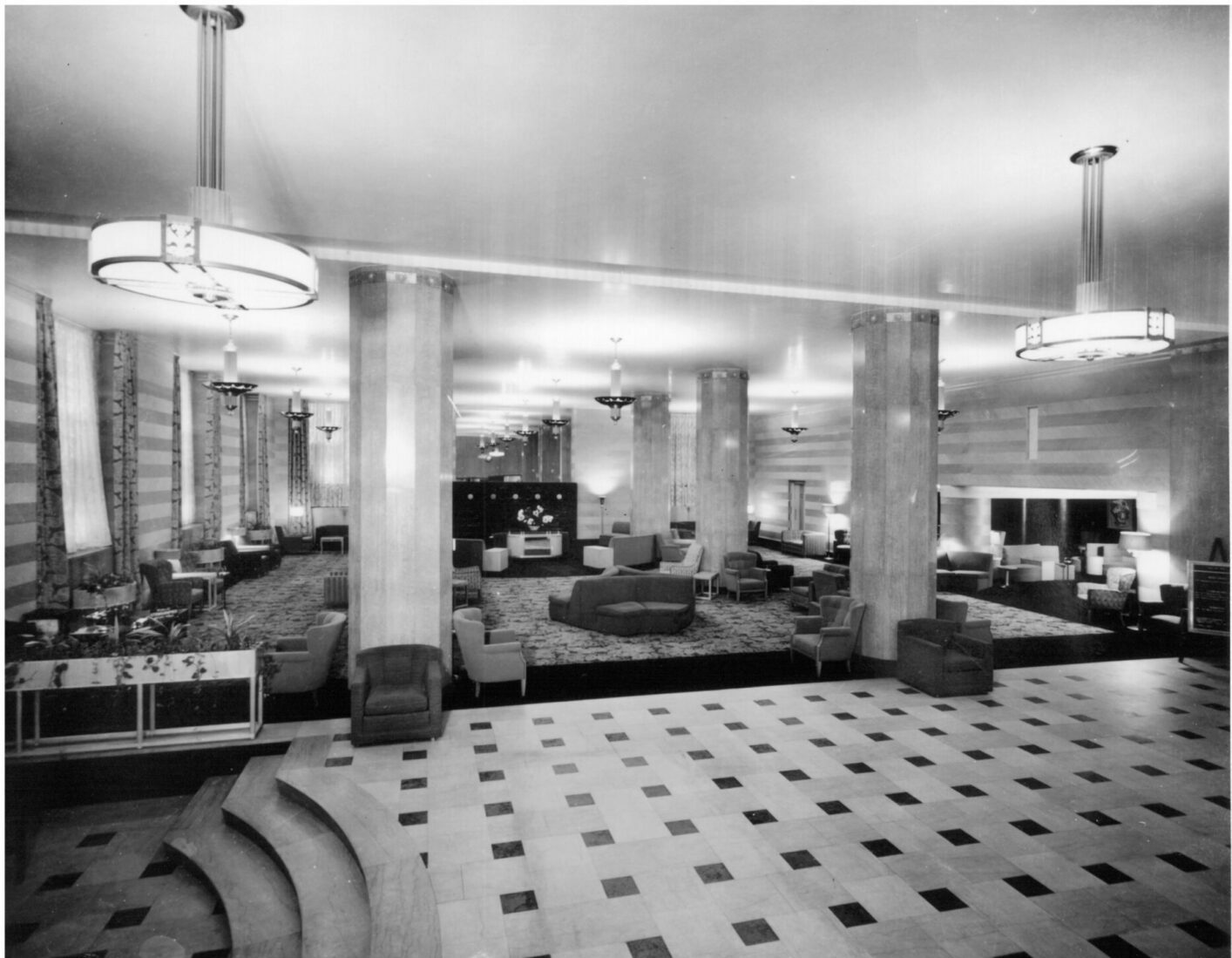Built in the 1920s as the home for the Kansas City Athletic Club, our team was thrilled to work on designing The Mark, one of Kansas City’s biggest historical renovation projects. Originally designed to house 2500 members of the athletic club, plans included business, civic, and athletic features for the success and enjoyment of the organization, putting it on par with cities such as Cleveland, Detroit, Minneapolis, Milwaukee, and Omaha, to name a few.
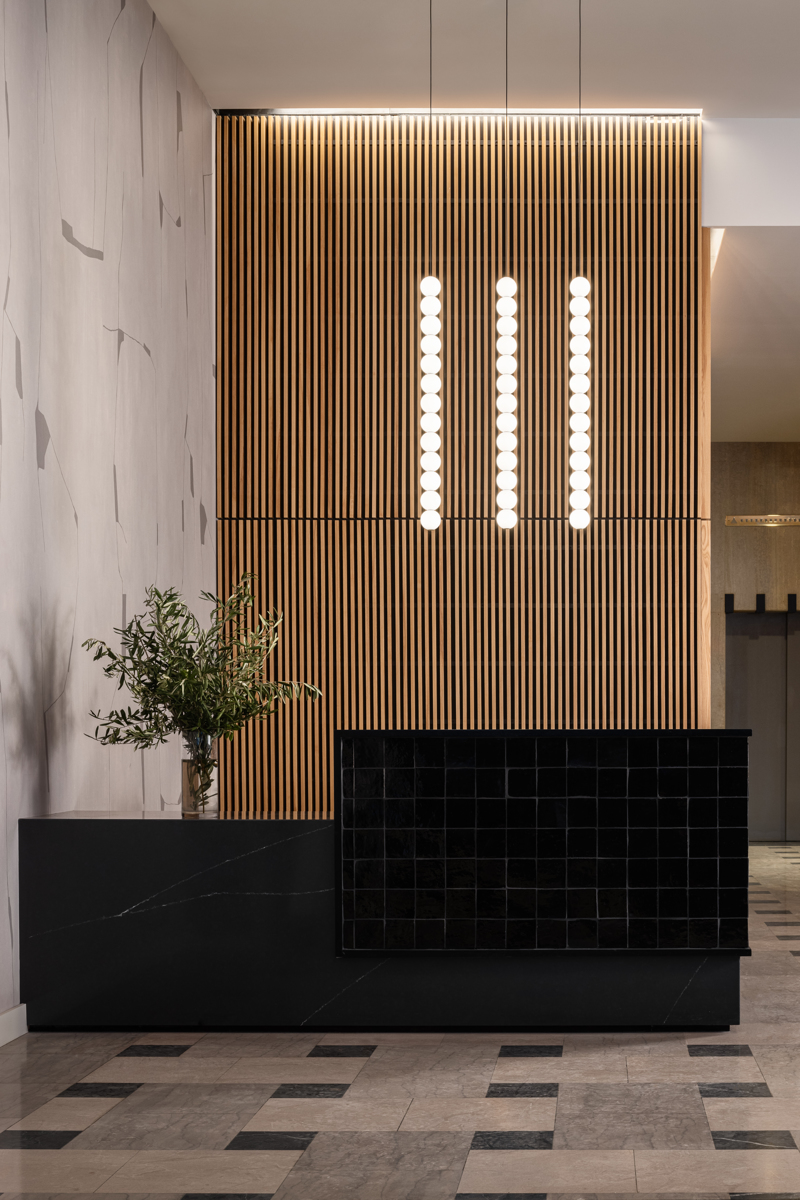
The 23-story building is now home to retail space and over 200 luxury apartments. We were tasked with designing the entry lobby, residential lobby and social lounge. Our goal was to celebrate the historic elements that infuse the building with character, while making sure it feels livable for modern residents.
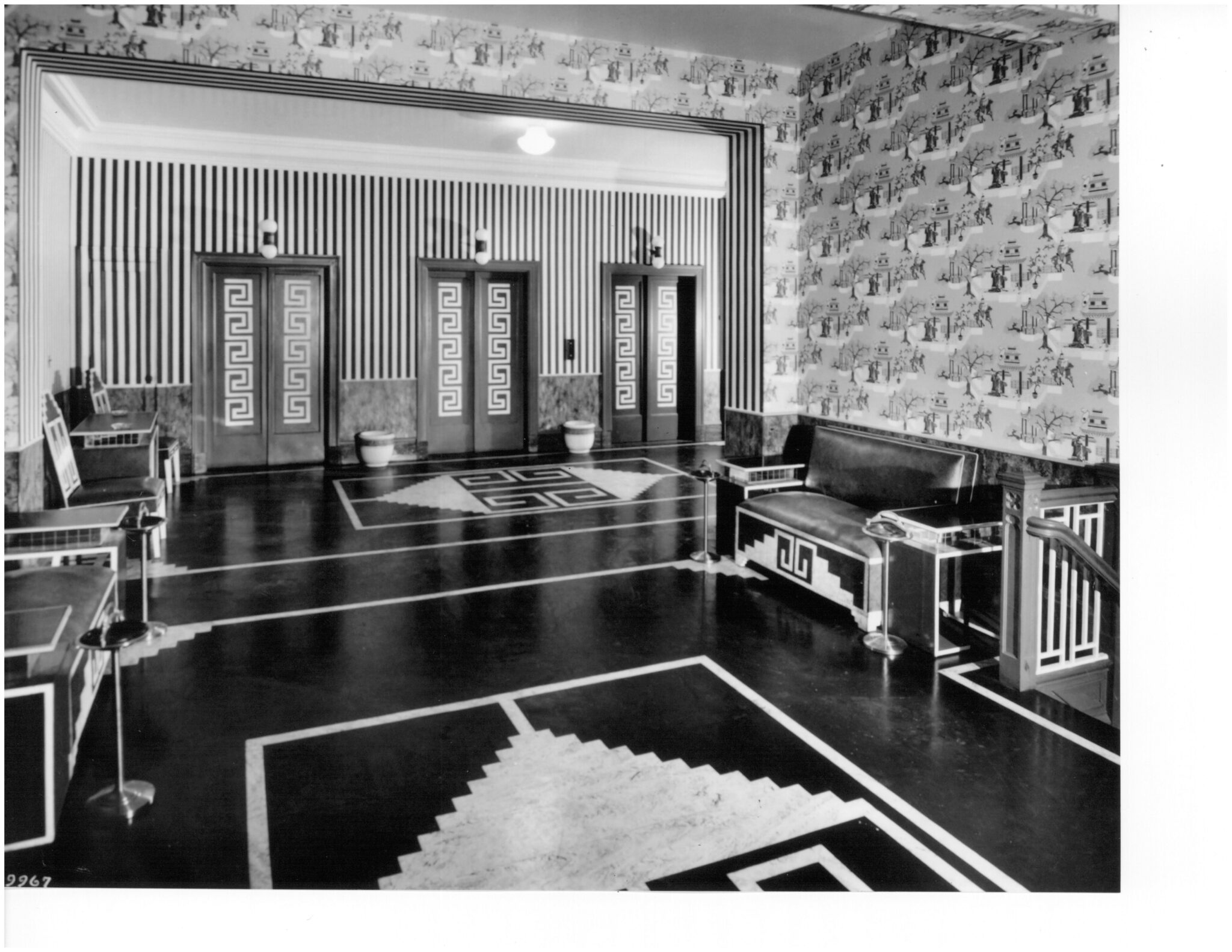
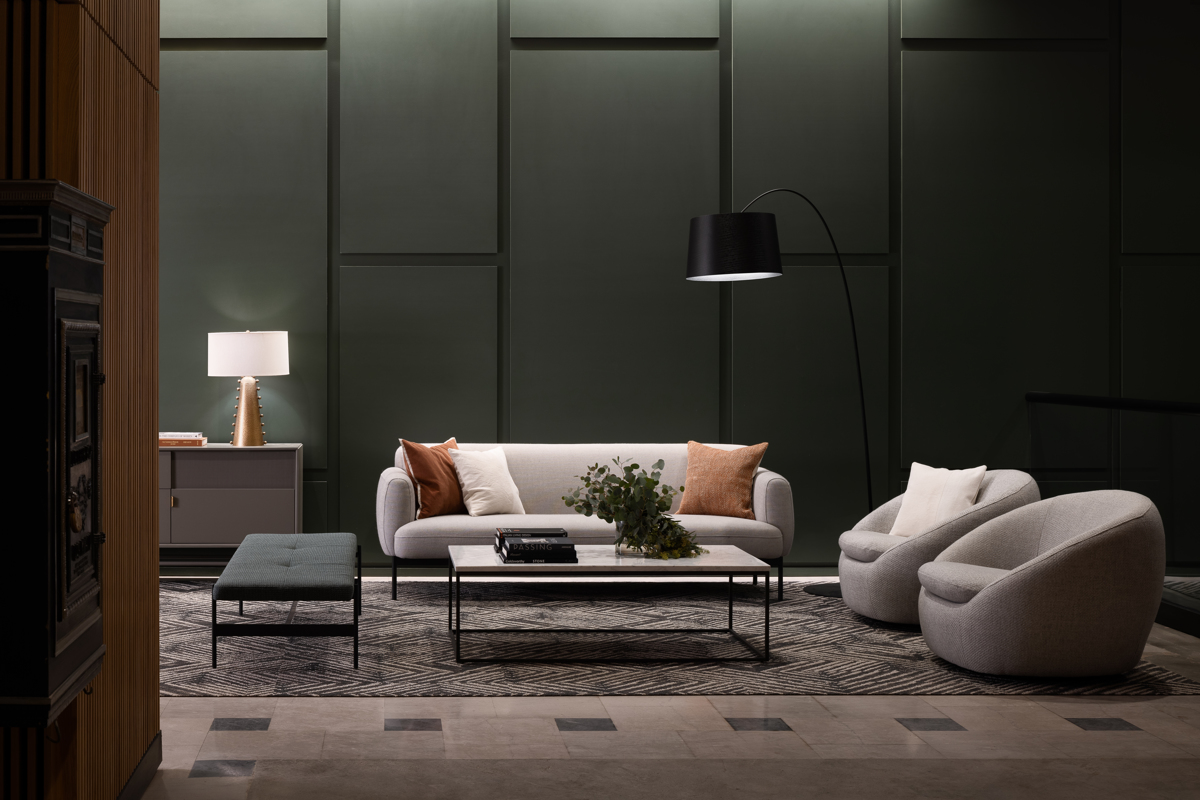
In the lobbies, the original formal marble entry floor was kept intact, celebrating its timeless appeal. Historical elements such as the elevator façade and mail chute contrast against sleek, warm wooden slats.
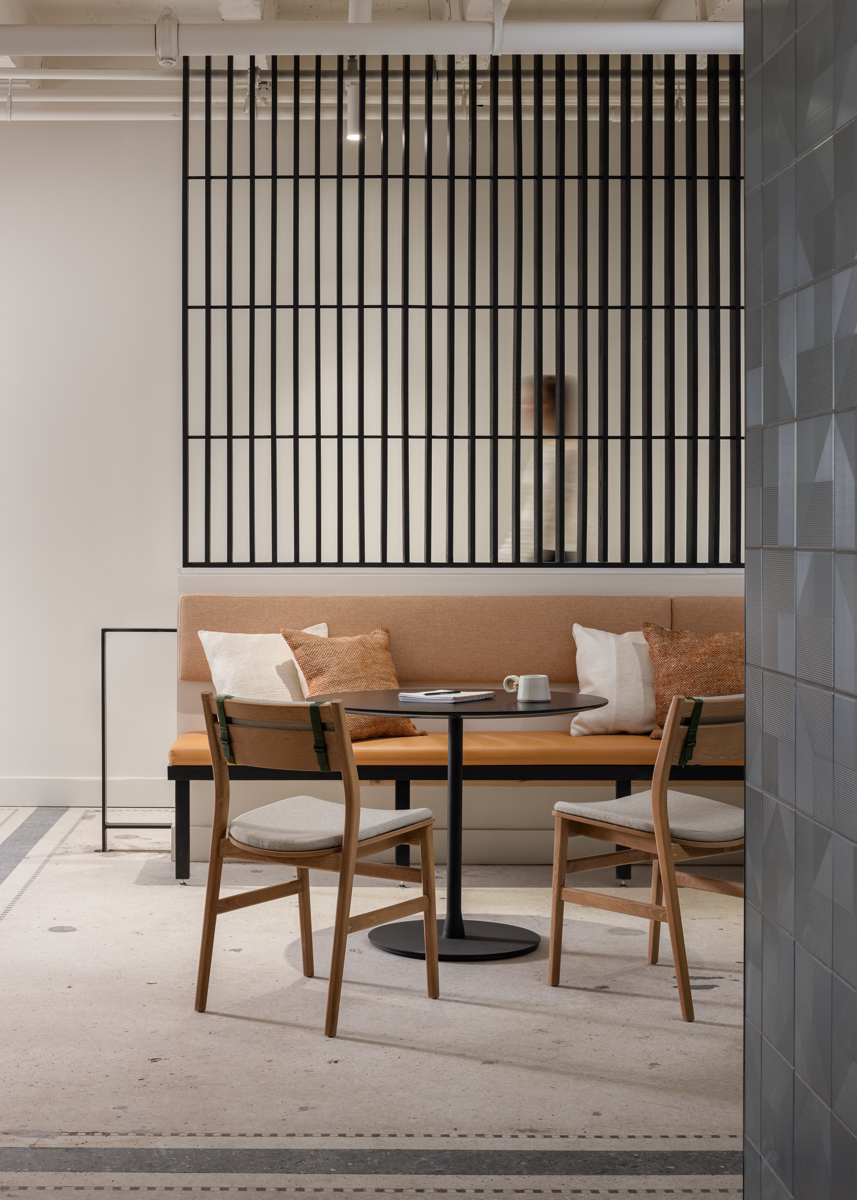
We uncovered textures and materials, exposing original structures like the terra cotta block walls and raw concrete ceilings. Terrazzo floors, both pristine and patched through the years, lend a casual atmosphere to a space rich with history.
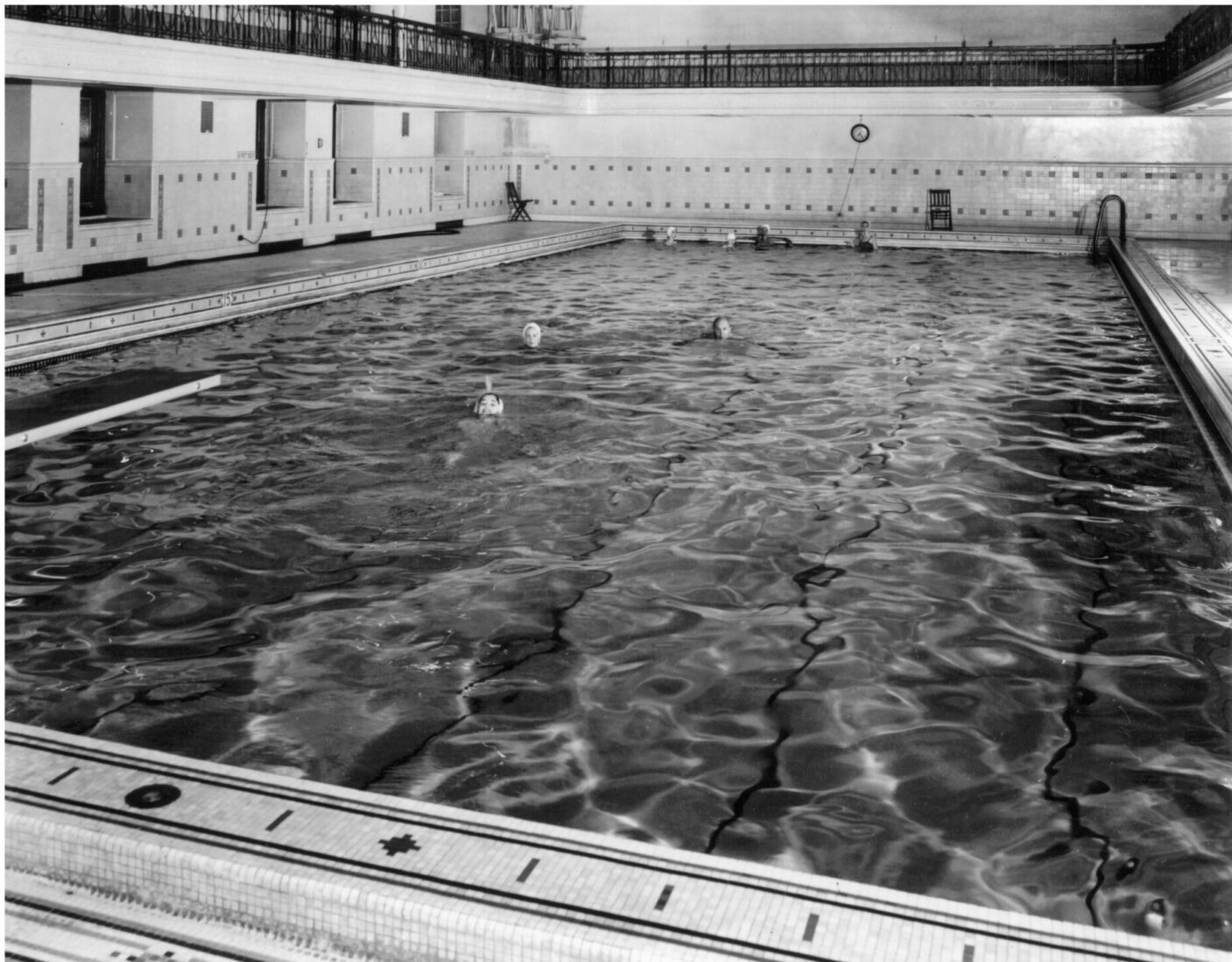
The Mark is a perfect example of how effective design can blend the old with the new – mixing the vibrancy of downtown living with the tranquility of home.
_______________________________________________________________
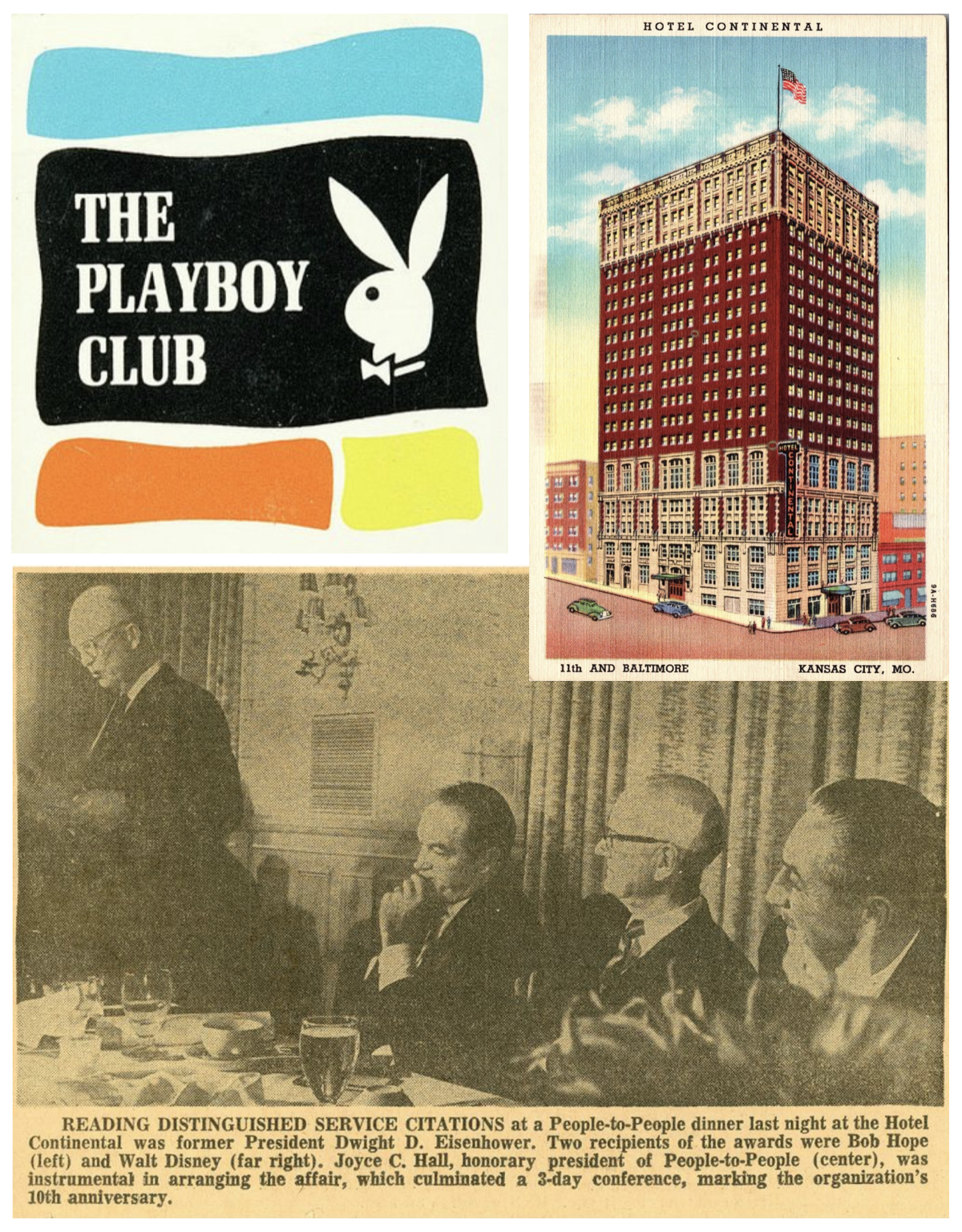
If These Walls Could Talk
- From the 1930s until the 1970s, the Continental Hotel took over Mark Twain Tower (the Athletic Club continued to occupy several floors.)
- In the 1960s-1970s, the Playboy Club took up residence, bringing in some of the nation’s biggest names in jazz (among other things;))
- Once upon a time, if you took the elevator up to the 20th floor, you might run into Lisa Schmitz, working at Rafael Architects.

