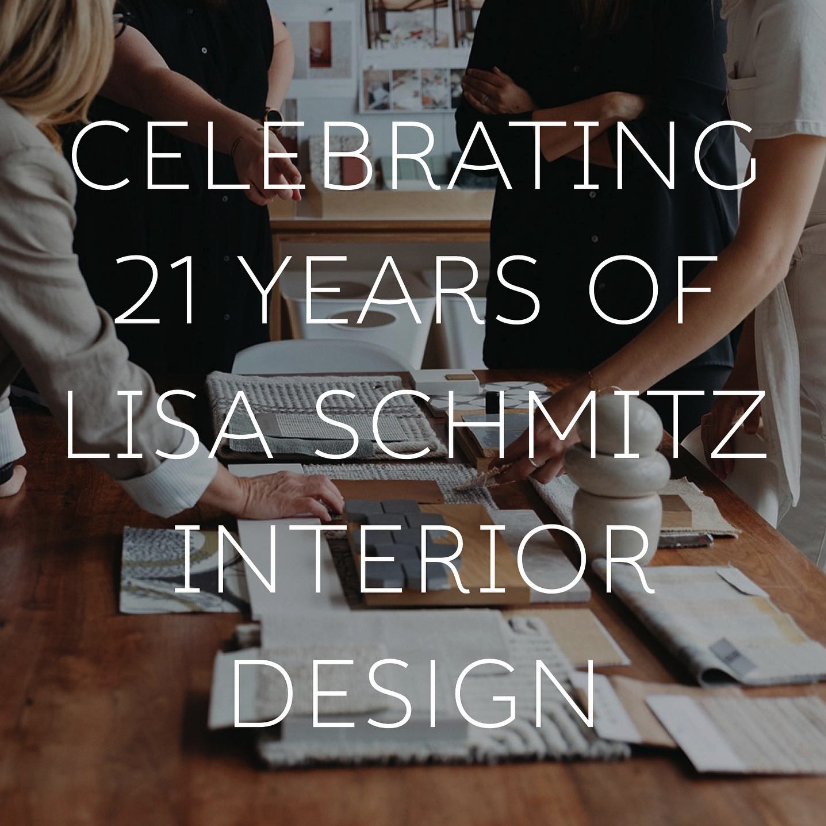
|
August marks 21 years of Lisa Schmitz Interior Design bringing modern design, honest materials, and fine detailing to Kansas City and beyond. To mark this milestone, we sat down with Lisa to reminisce on business, design, and the road that led her here. |
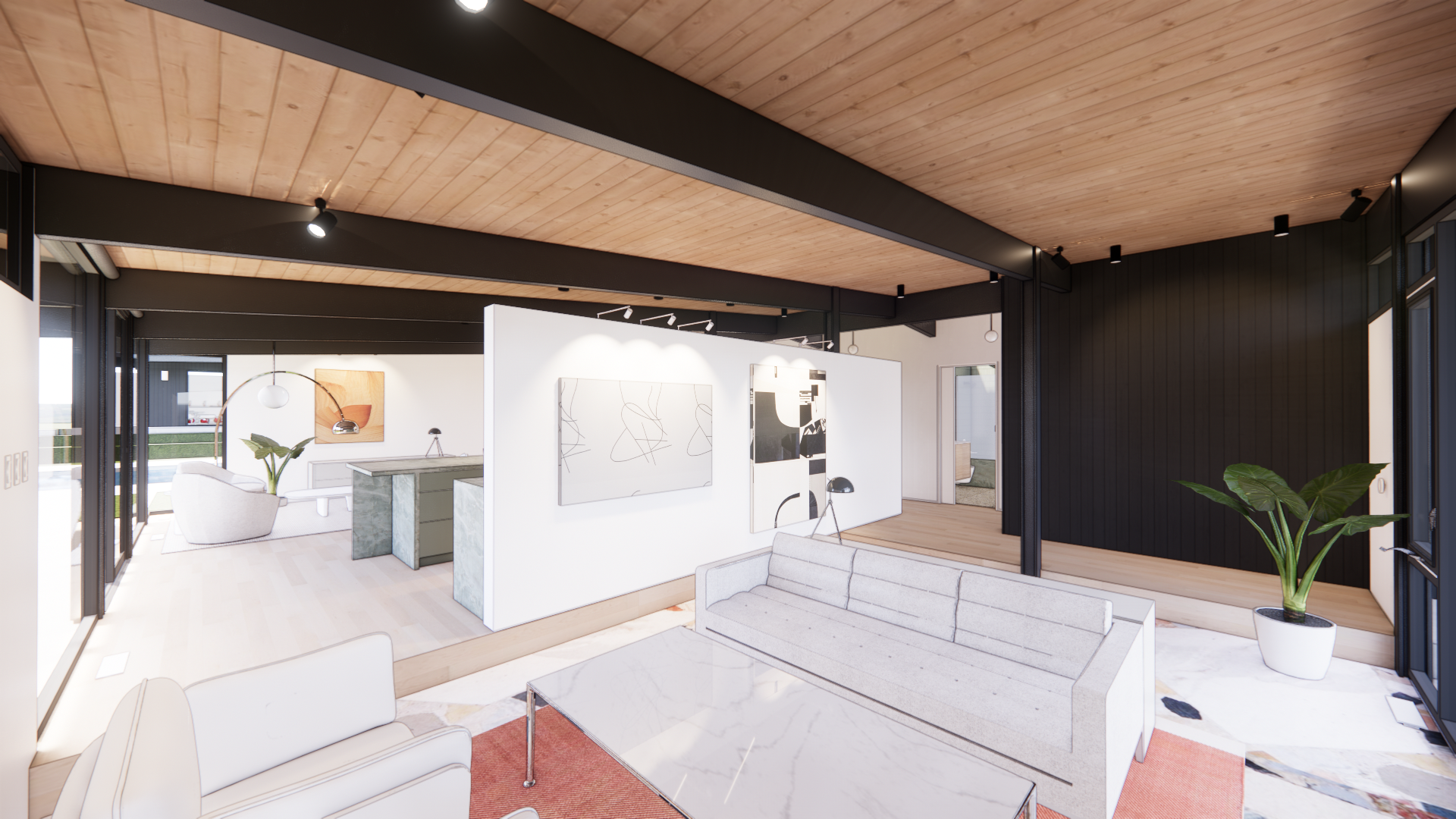
Q: What piece of advice have you hung onto over the years?
A: The importance of being able to visually walk through a space. When looking at plans and my hand drawn sketches, I am able to visualize moving through the space in my own head. Our clients need to be able to envision their path, the experience along the way, and the vignettes in the distance. 3-D models and renderings by our staff (above) aid greatly in this.
Also, “Nothing ain’t nothing ’til it’s all put together”:
Along the path of construction, clients are often surprised at individual materials or details. They have to trust and believe that what may seem odd now is all part of the puzzle that goes together at the end.
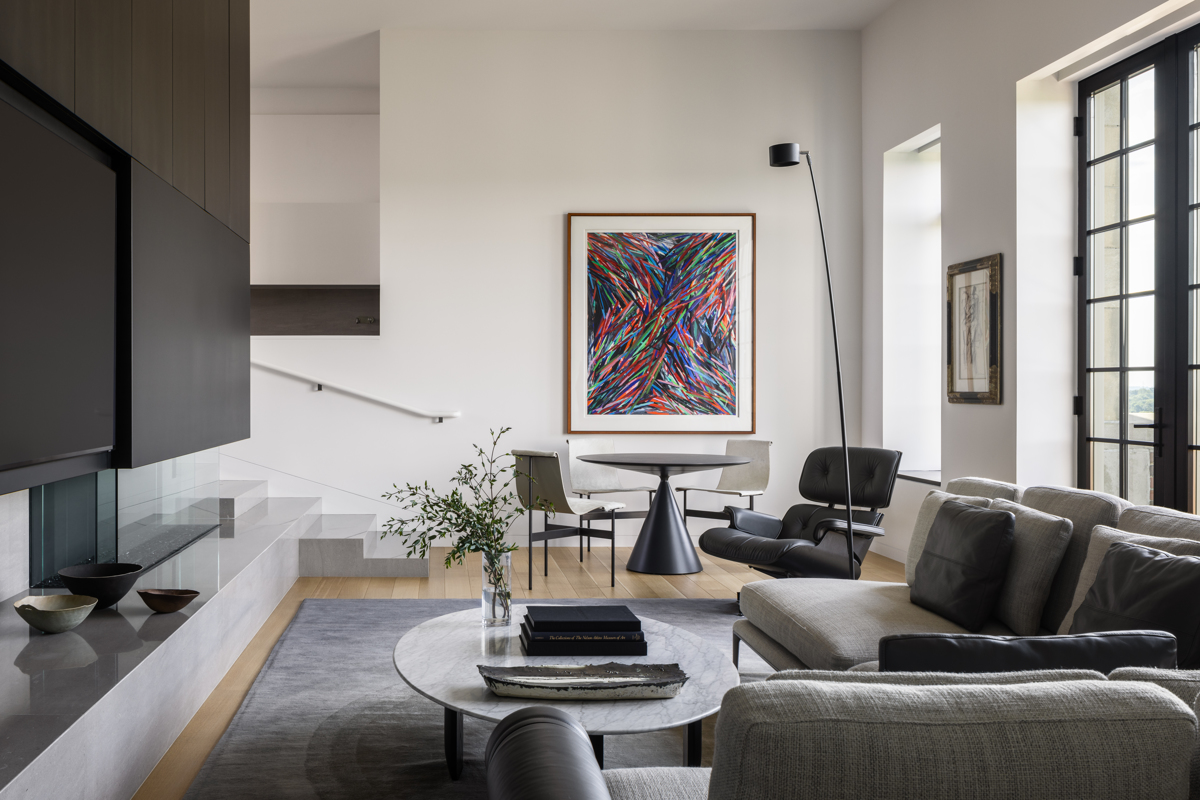
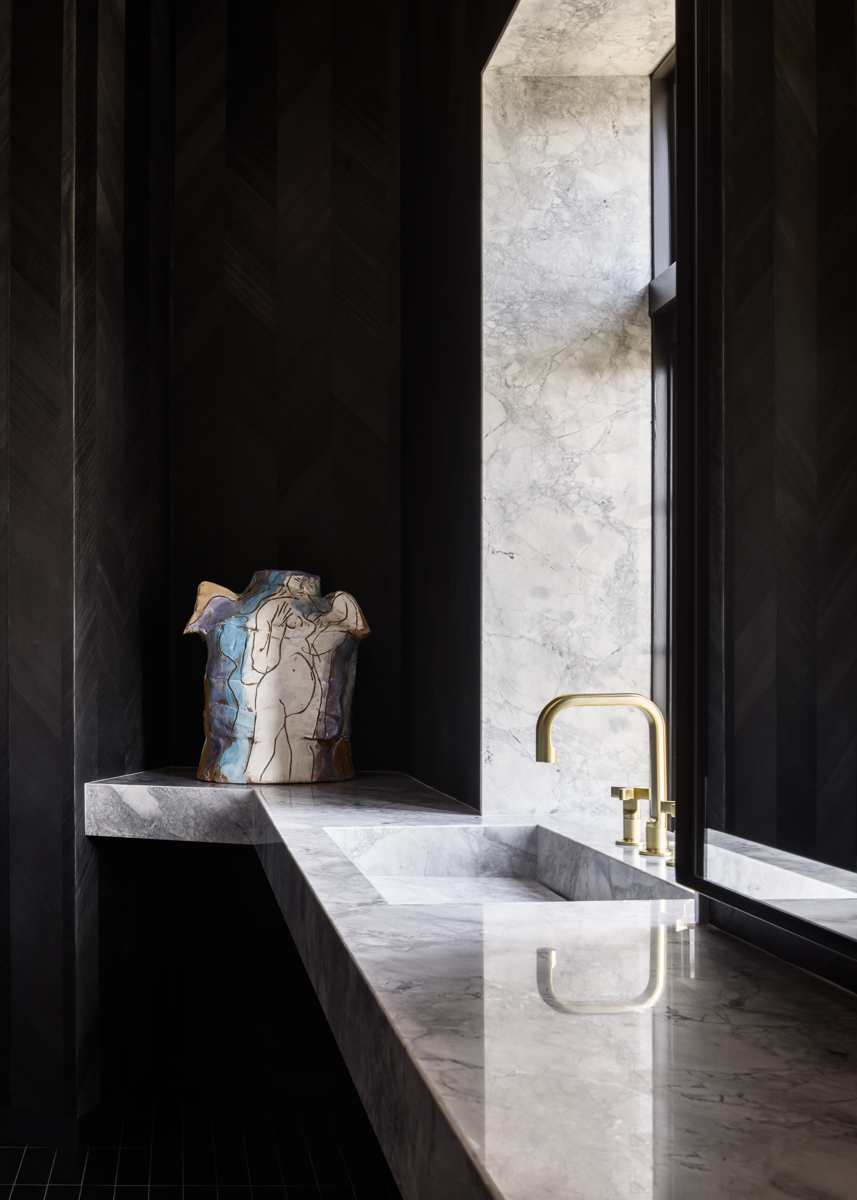
Q: Do you have a favorite project?
A: It’s hard to pick just one. Each represents a client’s individual taste and lifestyle, yet reflects LSID details, honesty of materials, and textural, modern warmth.
Hawk Heights (above): What an amazing team! Contractor, architect, owner- all expecting and providing the utmost in design, detail, finishes, and materials. This project pushed all of us. The client, with a great eye for details, was very involved. We felt the project honestly matches his style- pressed pants of the finest wool, exquisite leather shoes, yet with open arms and a calm demeanor.
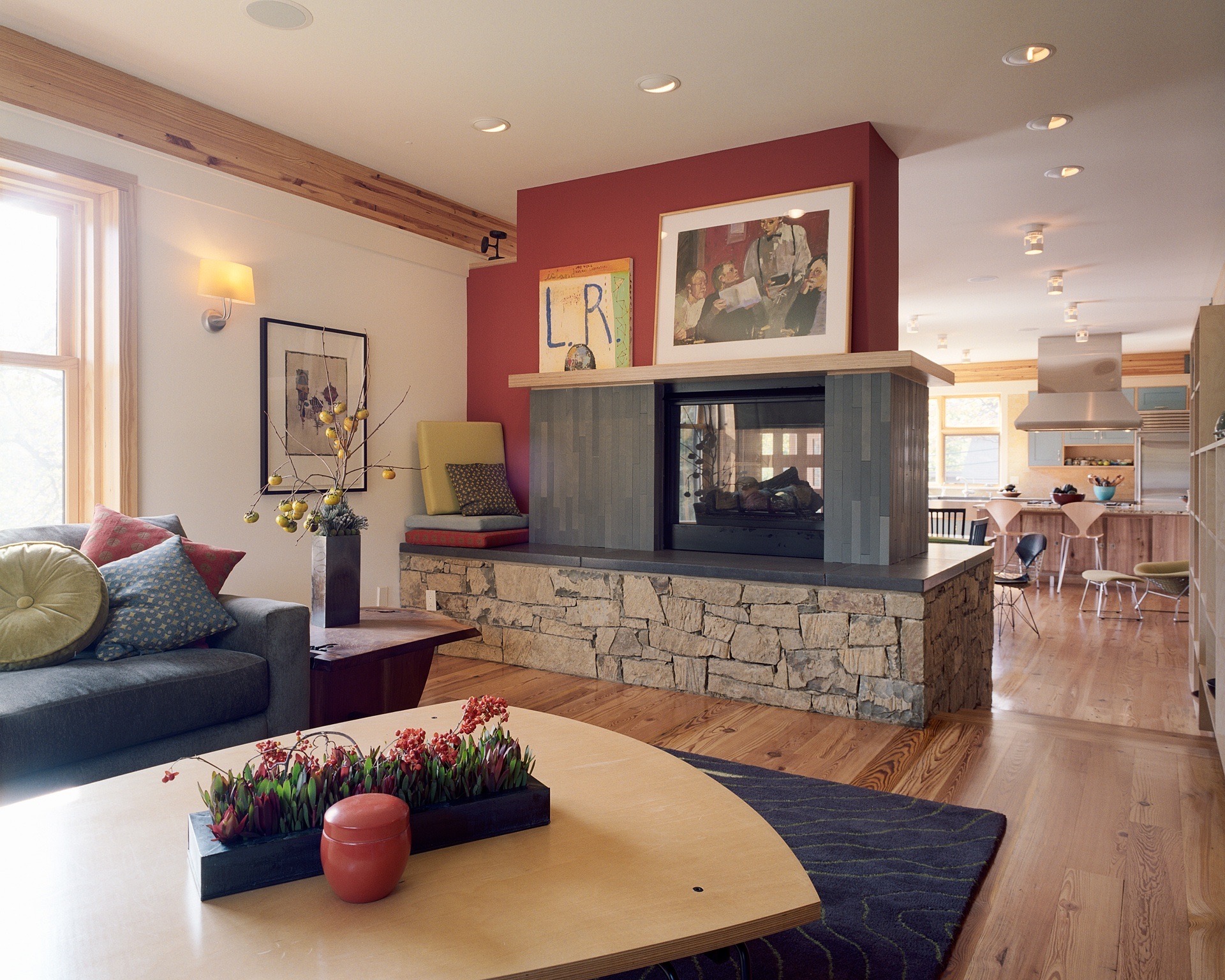
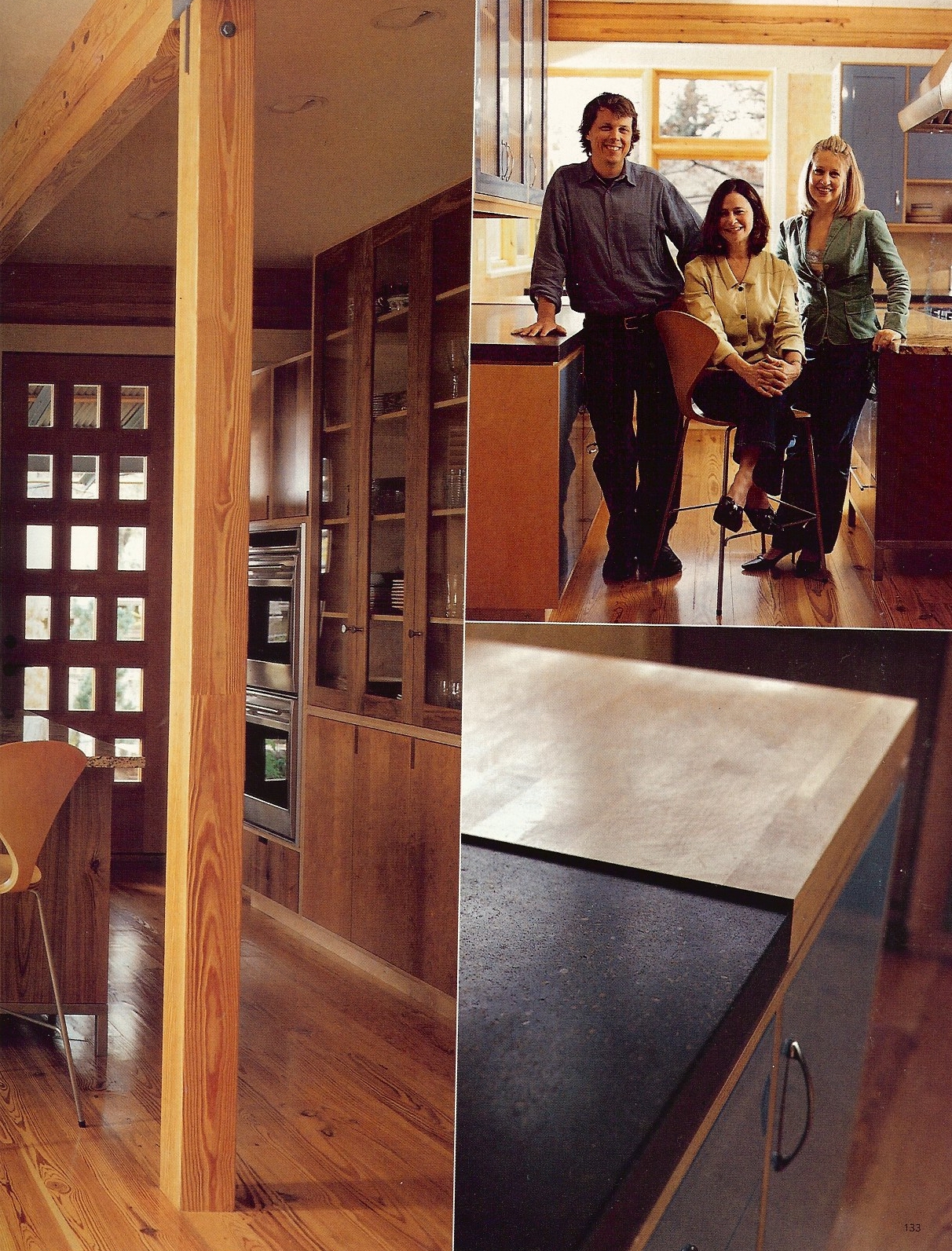
Post + Beam was the 1st significant project at LSID! My daughter was 5 months old, and the client, who knew me from working with my former employer, called stating “I’m working with architect Dan Maginn (who was with El Dorado at the time) and we need a designer. I understand you are on maternity leave, do you know anyone?” I have visions of myself drooling as I raised my hand! El Dorado were the cool kids! They were breaking out on their own, fabricating their designs- and I got to collaborate?! This project ended up in Metropolitan Home– remember that coolest of cool publication?! It launched LSID.
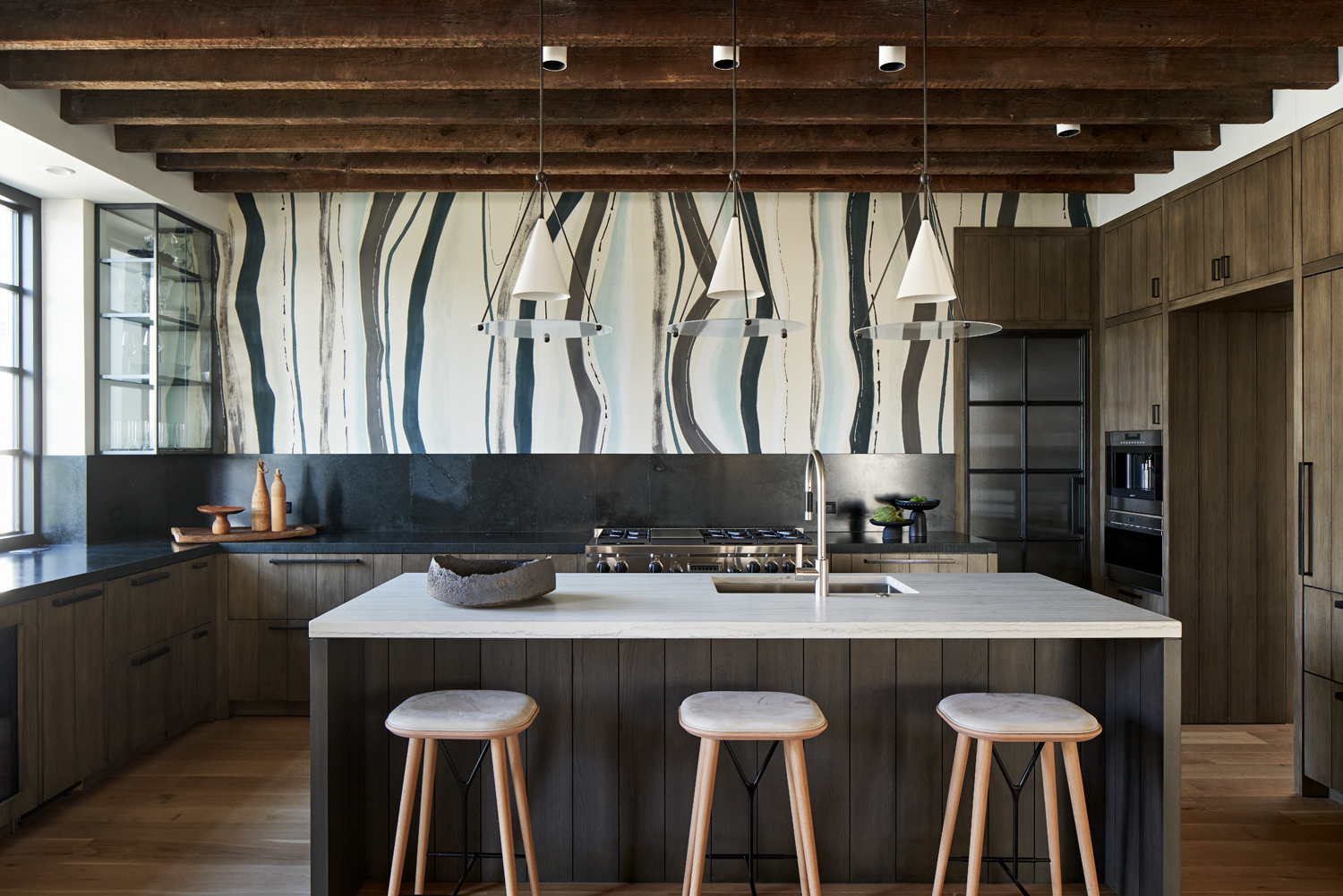
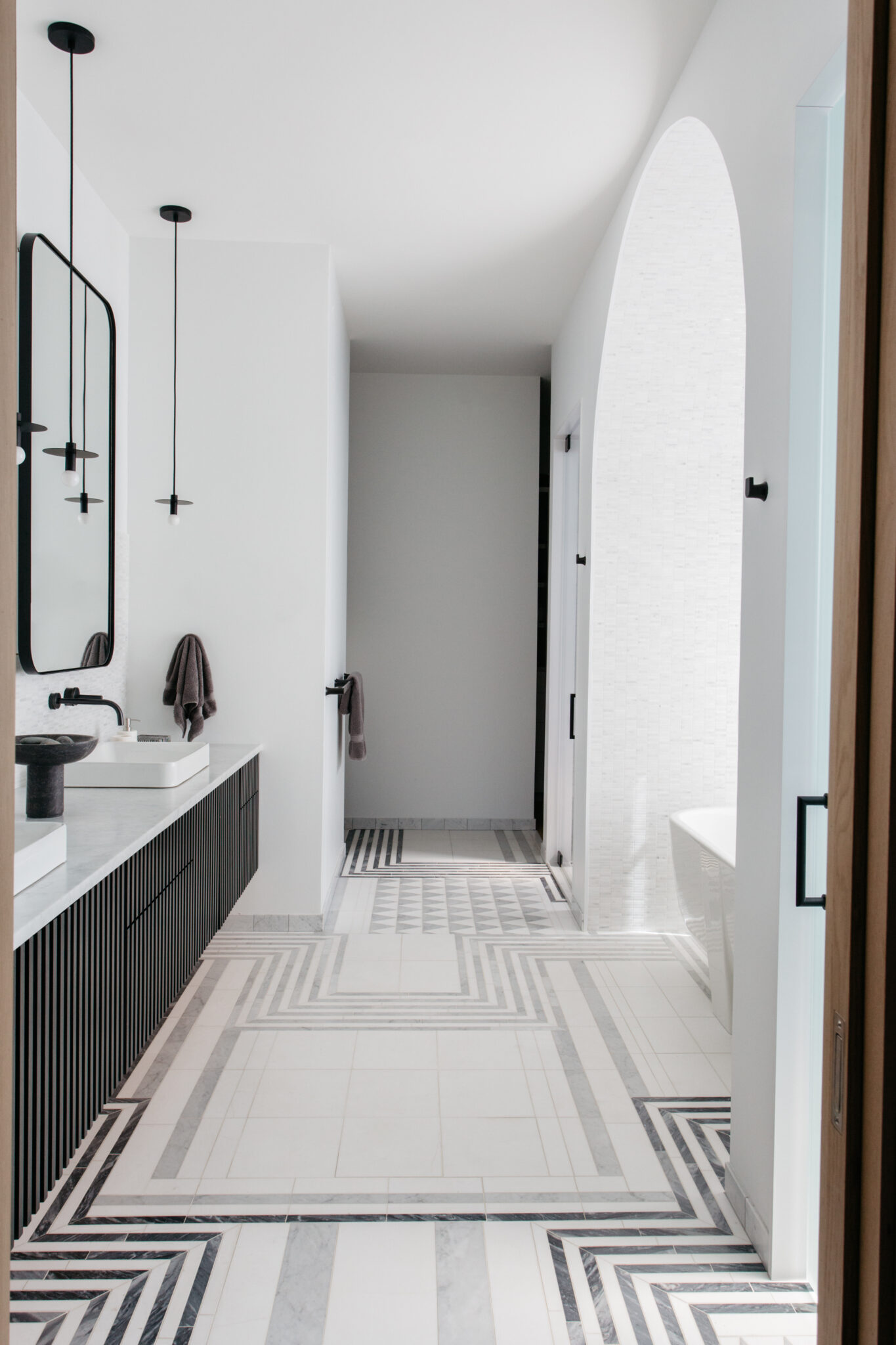
In Hearth + Stone (pictured above), the client pushed us to use more pattern, more texture, and to introduce beams. The challenge was in mixing all of that, while keeping it modern with clean details. Beams?! We insisted on not using boxed or faux scraped beams, but reclaimed beams- keeping it honest. We configured a custom mosaic floor to perfectly follow the footprint – into the shower, into the tub surround.
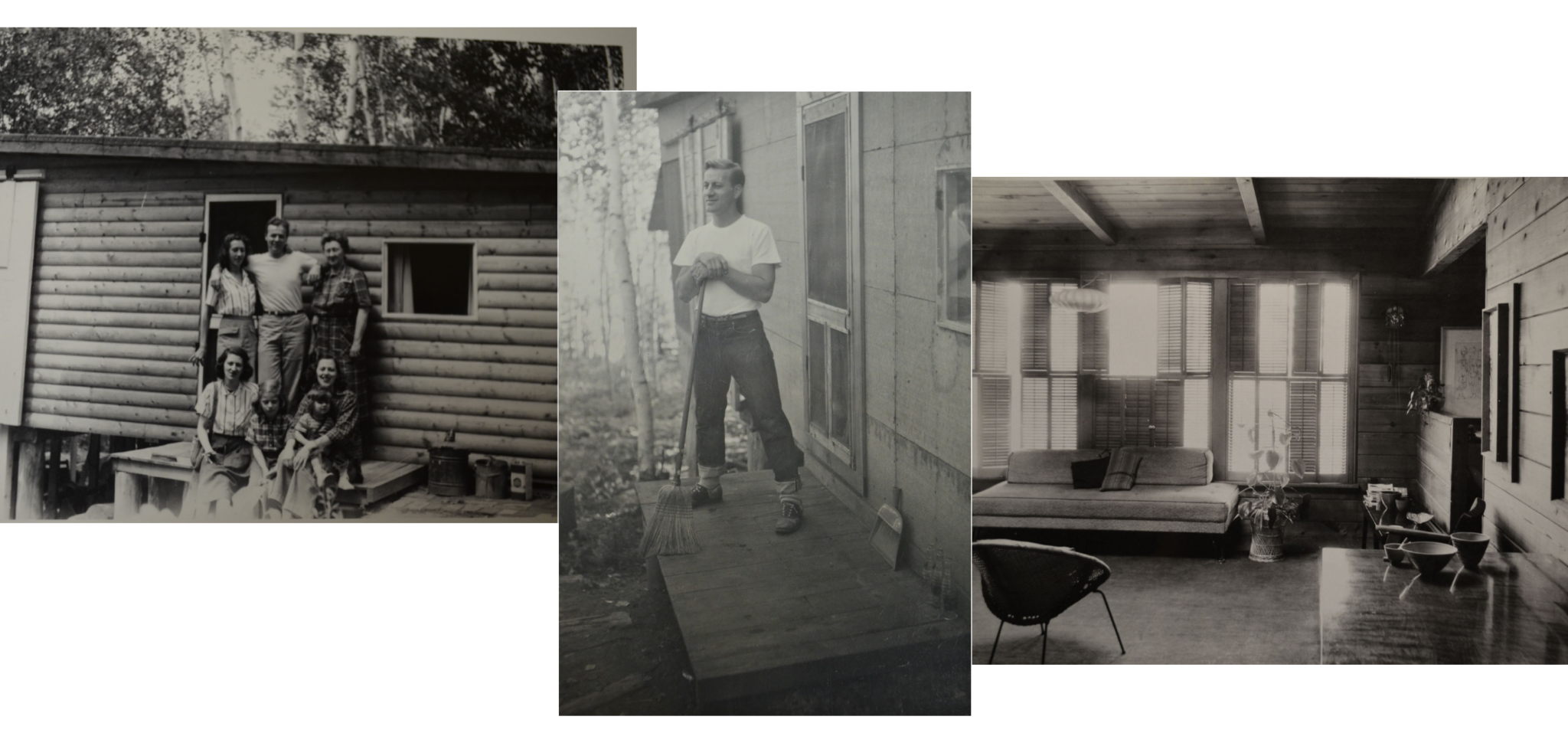
Q: What’s your design story?
A: It always goes back to my artist grandparents and their modern hand built log cabin in the deep woods. Imagine a log cabin with a wood burning stove and no electricity, filled with a mixture of their modern art and furniture with the patina of antiques.
Later, as I was studying design, I was realizing the influences of Frank Lloyd Wright, with cantilevered roof lines, corner butt glazed windows, and smaller throated spaces opening to larger volumes filled with light.
Along the way, a passion for using my hands to create, build, and remodel resulted in refinished furniture, lamps made from thrifted objects, and mosaics made from broken tiles. I remodeled my own home, where frustrations with reglazing my windows led to a reconnection with my future husband. Having completed my own projects gave me an appreciation of the trades, and an understanding of methods. It makes it easier to dive into details, transitions, structure, and use of materials: all key to our reputation at LSID.
___________________________________________________________________

Q: And finally, your favorite place for inspiration?
A: Travel! I love taking in colors, textures, architecture, and cultures.
On a recent trip to Chicago, color inspiration was everywhere- clothing, food, water…
The textures in Mexico City: in the stone, stucco, and concrete.
Rome, with ancient marbles, worn down for thousands of years, and the beauty of its history.
