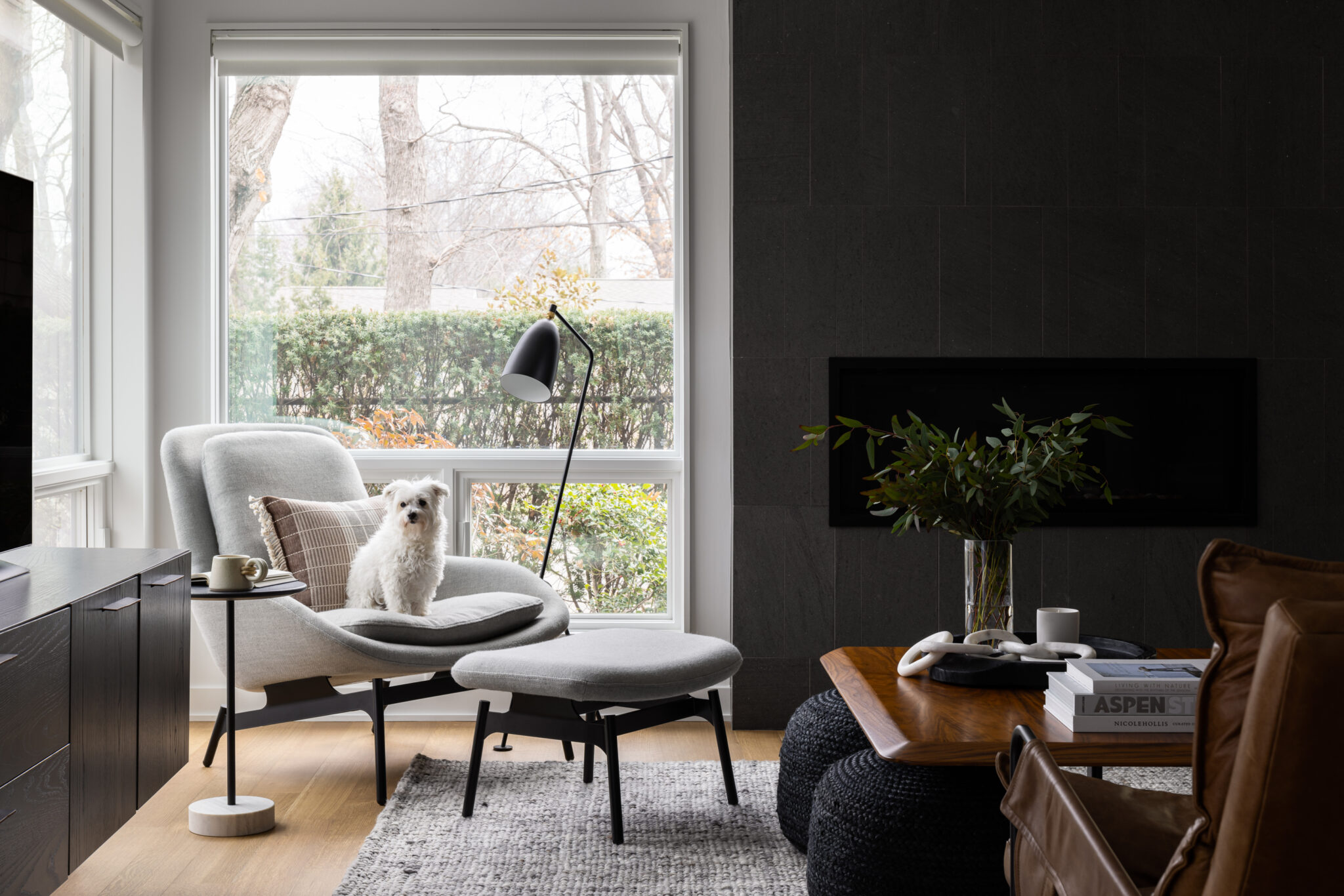
Collaborations bring out fresh ideas. That’s what happened when two cousins, who happen to be lifelong friends, decided to come together, turning a 1958 split-level house one cousin had owned for 20 years into their shared dream home.
“One day, we had this “lightbulb” moment, where we both said, ‘Why don’t we share the home’? We are both single, could be a help to each other, share expenses, and we both love dogs. I always liked the home as I felt it had good energy, a happy home, and renovating was an idea my cousin had been considering”, says one of the homeowners.
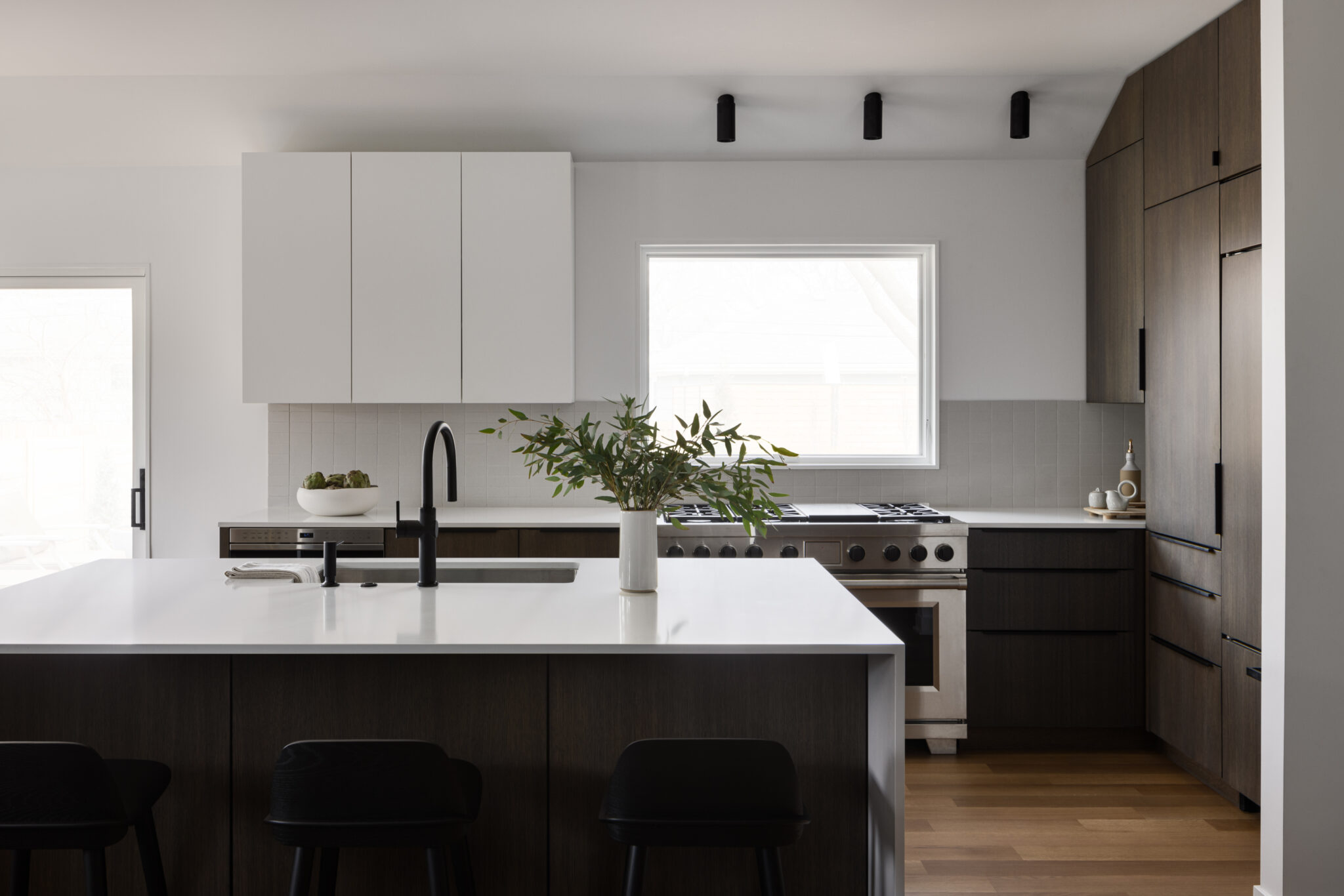
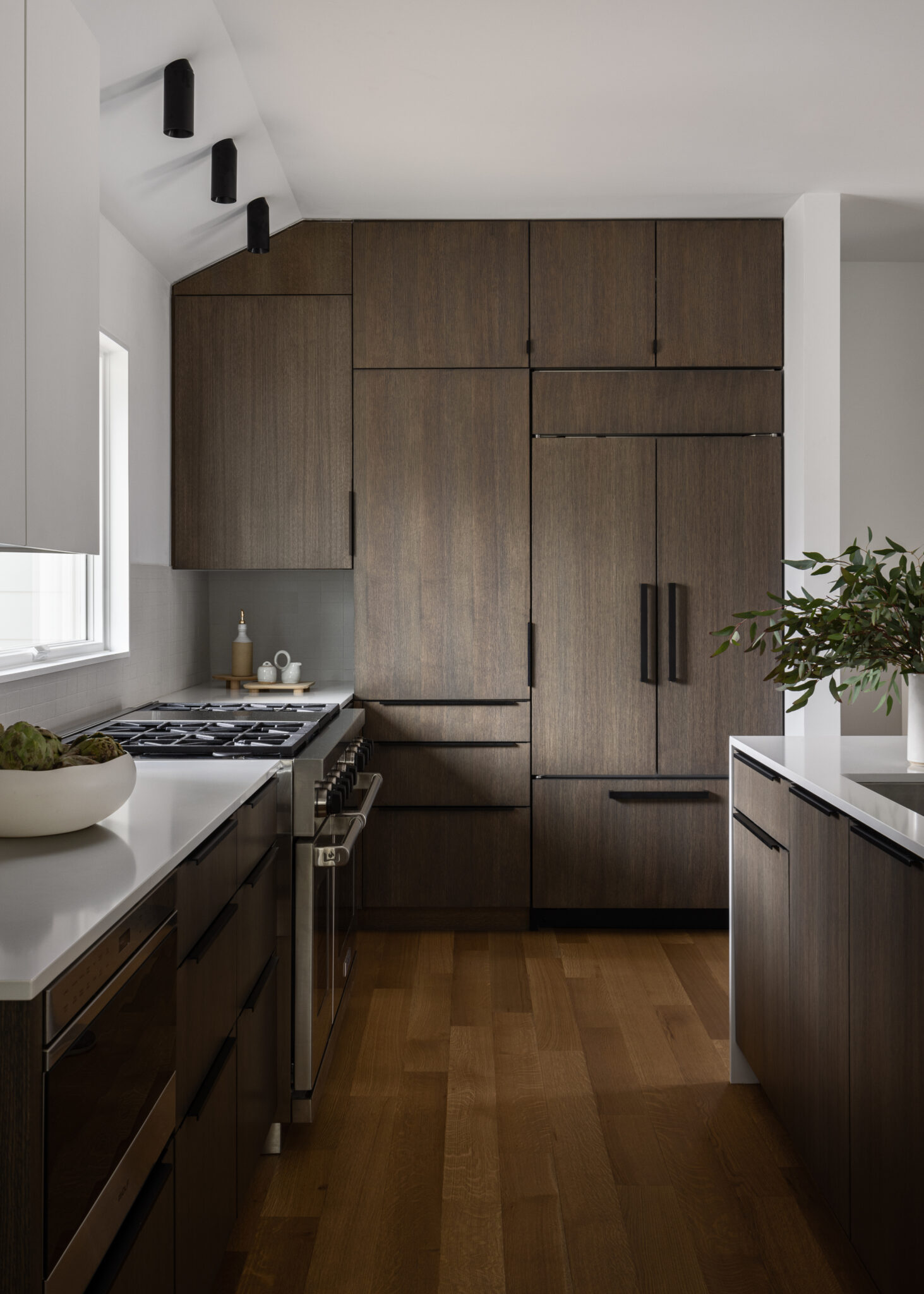
She continues, “Collaborating together with Lisa’s direction, we created a home that provides space for each other’s own individual needs and interests, and yet, in its entirety it blends so well. Sharing responsibilities, respecting each other’s space, only strengthens our home ownership experience.”
The main level was reconfigured with an open layout, bringing the sitting room and kitchen together. Hidden ventilation in the kitchen allows the large window to become an airy focal point. Full-height custom cabinetry maximizes storage while white upper cabinets seem to float and disappear.
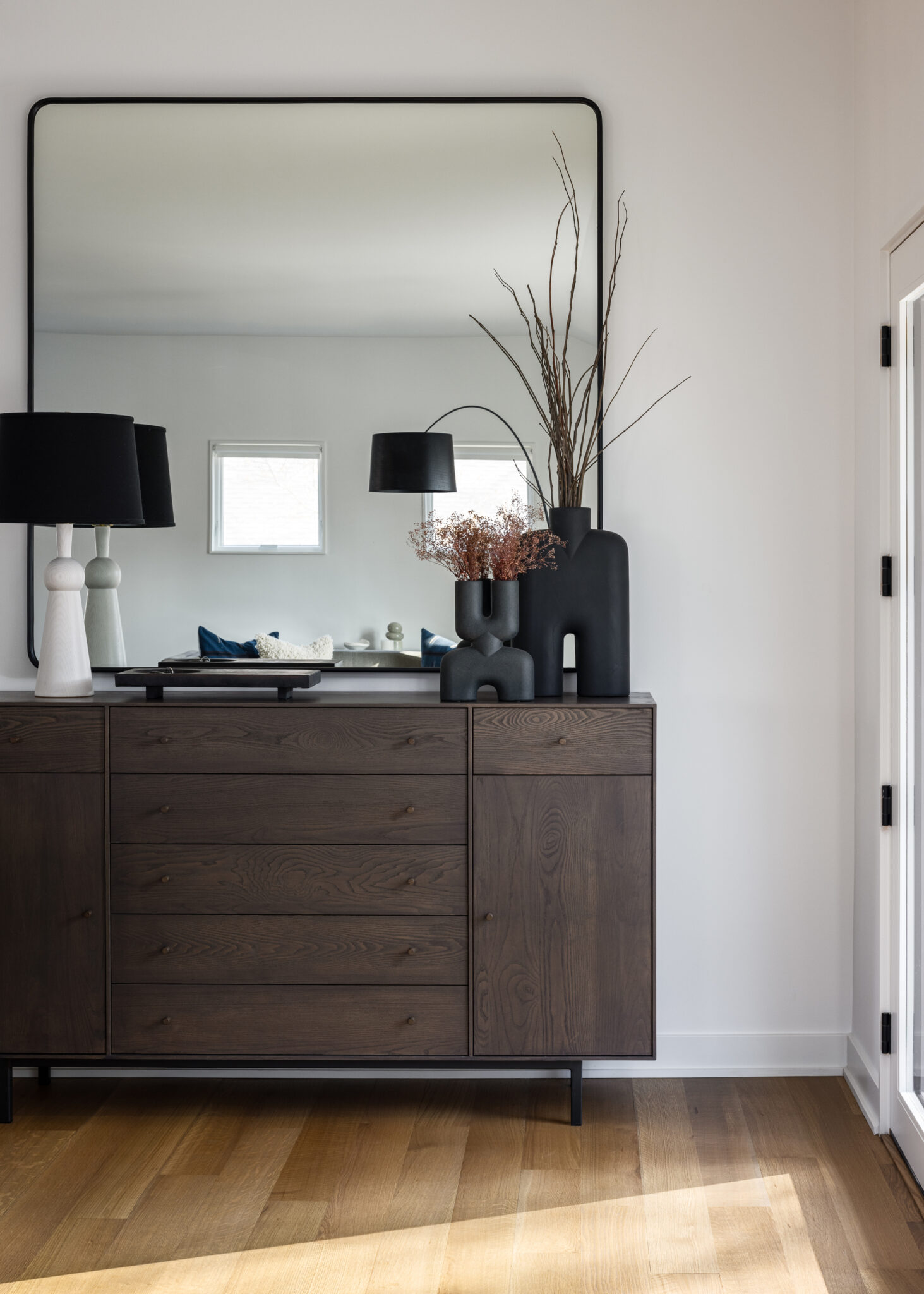
Each cousin had their own style – one was ultra-modern and the other preferred a softer transitional look. Our approach was to find a way to seamlessly marry both aesthetics while still prioritizing function. What emerged is a space that effortlessly balances color, detail and texture throughout.
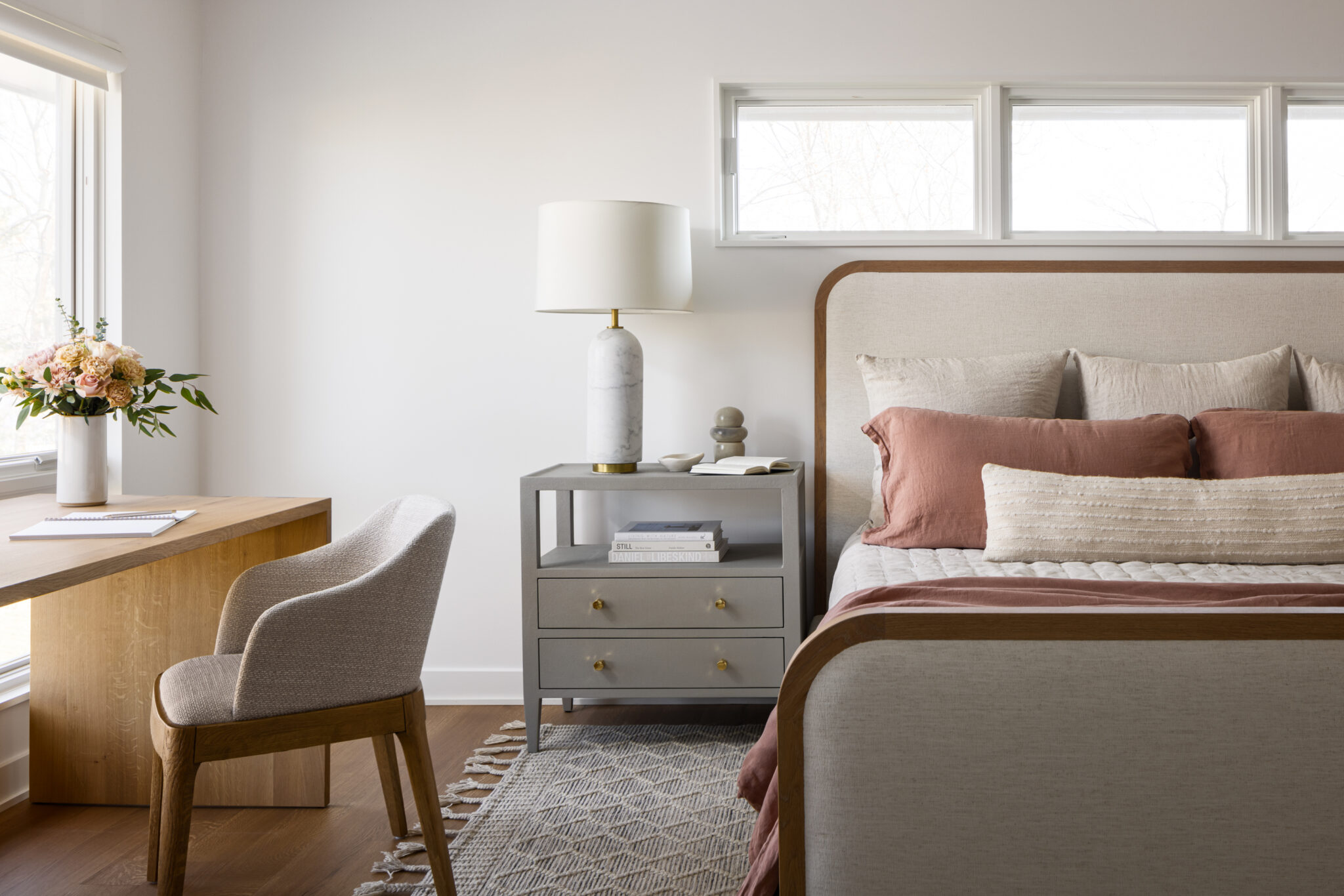
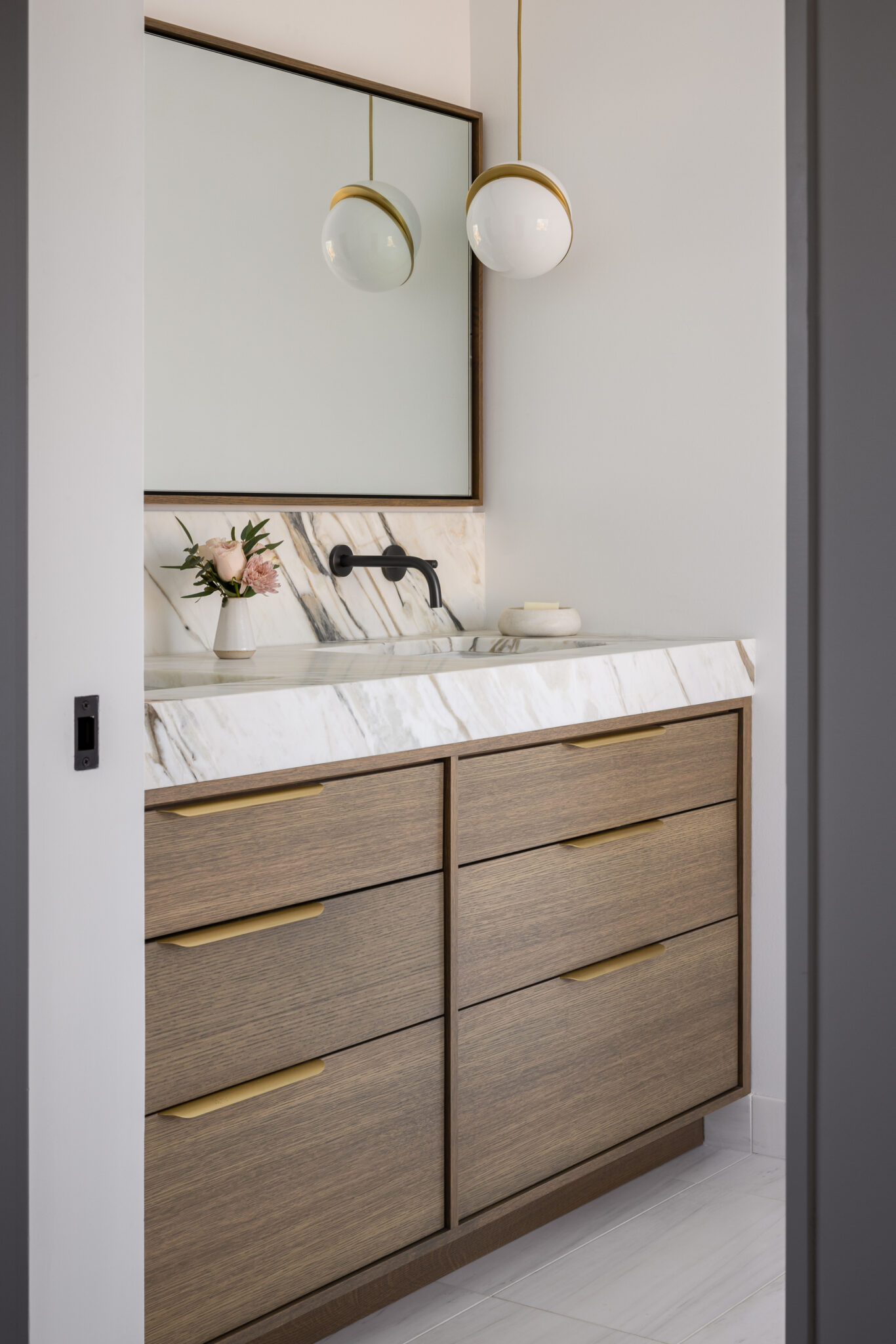
All the dwelling areas and baths were specifically designed for each cousin; one with a soft neutral palette and the other with deep tones and texture. “What surprised us about the end result of the project was how much the home exceeded our expectations. We knew it was going to be beautiful, but at the end it turned out to be stunning”, our client reports.
Although different in detail, the two styles harmonize on a larger scale – the perfect collaboration.
