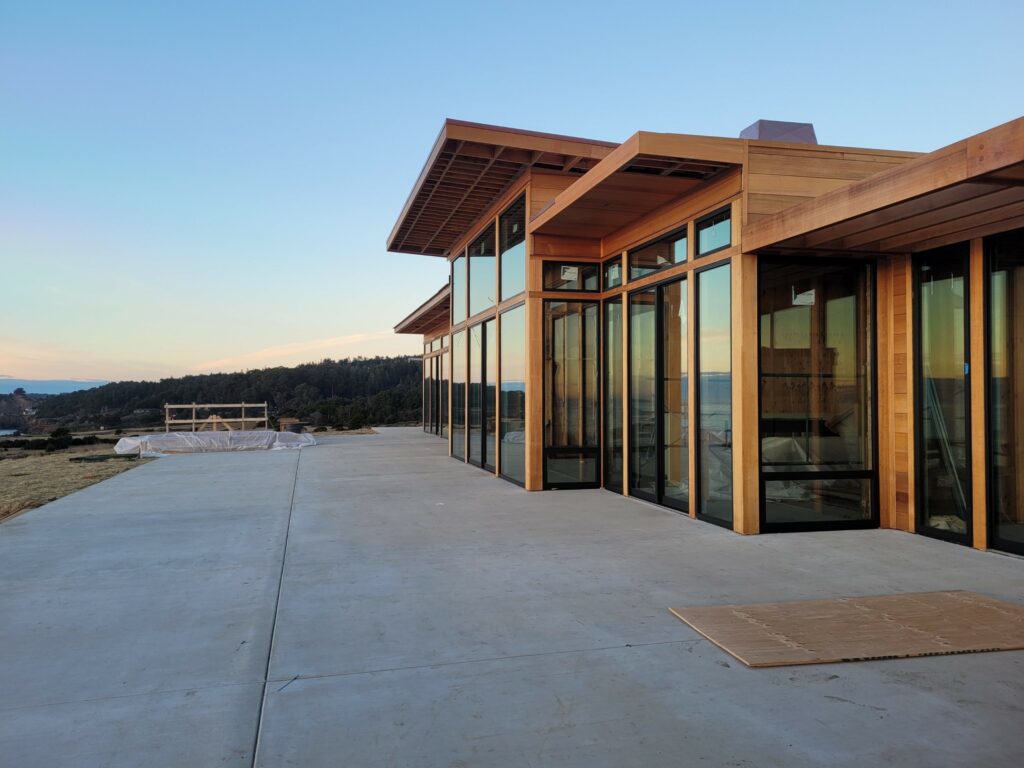
When local clients told us they were building a cliffside home in Northern California, we were ready to take what we already knew of their preferences and aesthetic, paired with the incredible landscape, and create something extraordinary.
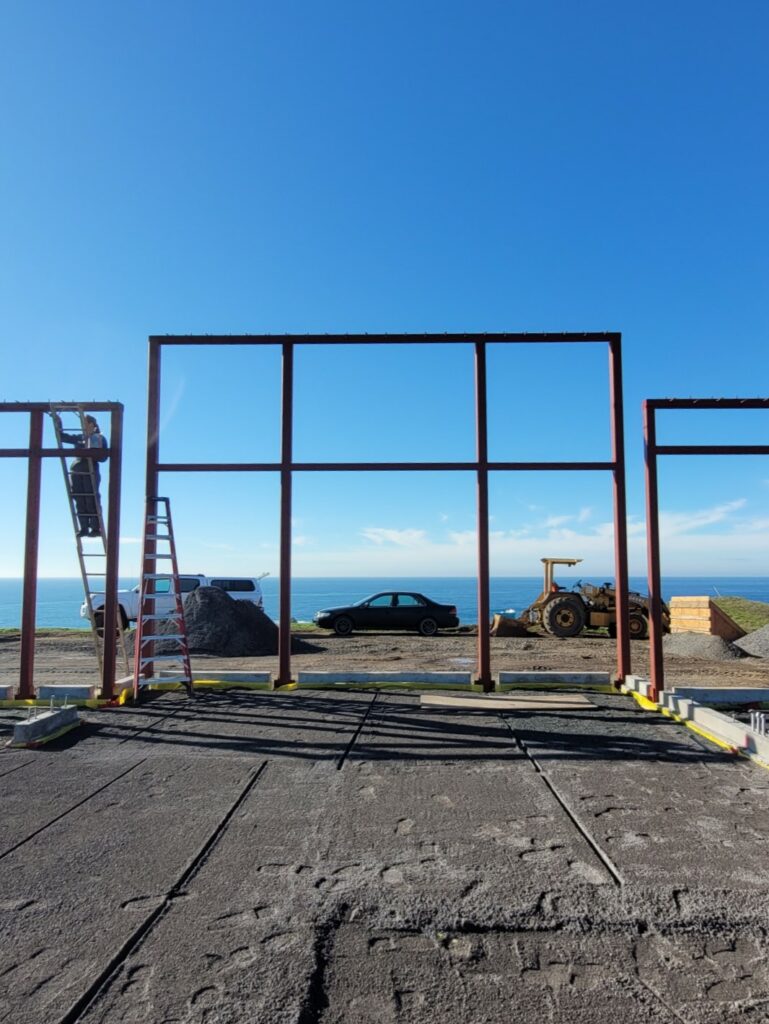
We were brought in during the design development phase, where we were able to help the team visualize intersections and transitions with 3D modeling.
If you know LSID, you know we are all about the details. Pocket doors, detailing throughout the library/gallery, and refined skylights are a few of our favorite touches. We worked locally in Kansas City with Henderson Engineers for lighting, integrating it into it’s environment from the beginning. With one of the owners, an engineer and home chef, we were able to get into the minutiae of kitchen design and function, finding a place for everything within reach, down to the last spice jar.
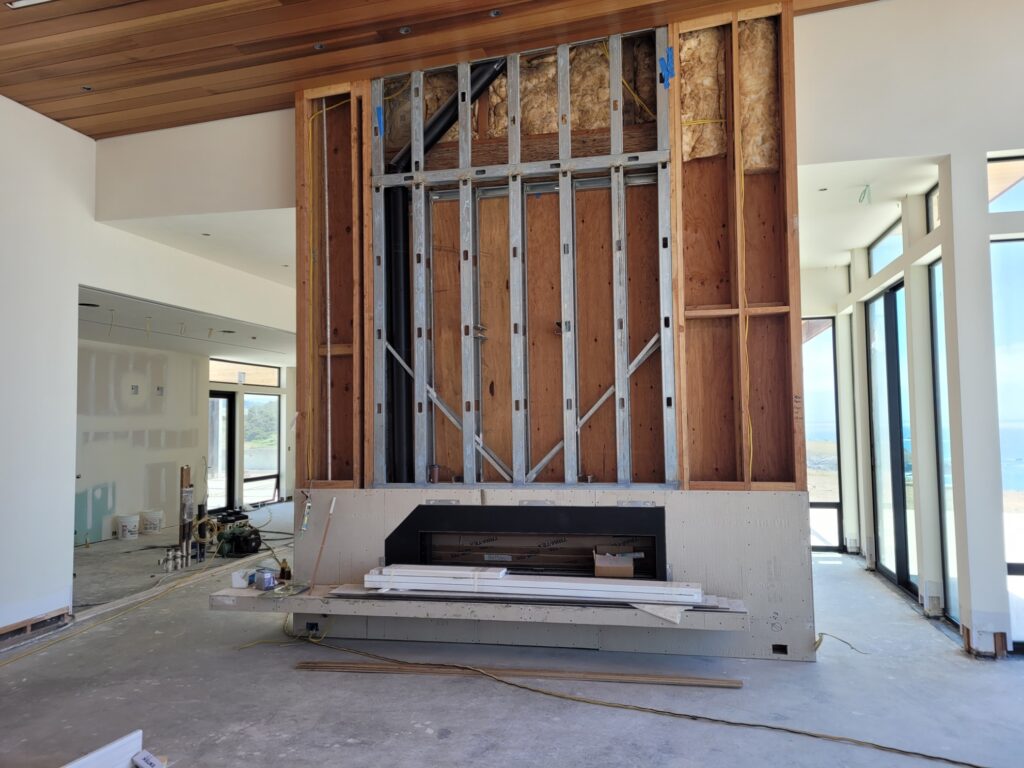
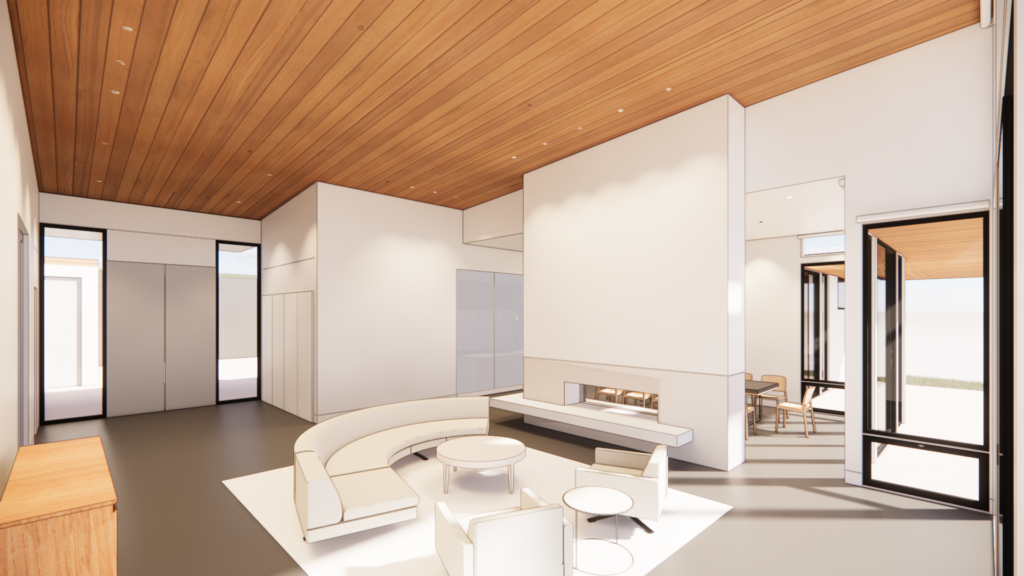
Another aspect of the brief was that it be designed with ADA requirements, and a desire to age in place. Along with green building practices, materials flowing from the inside to the outside and back inside again, and views for days, California Cliffside will be coastal living at its best, now and for years to come.
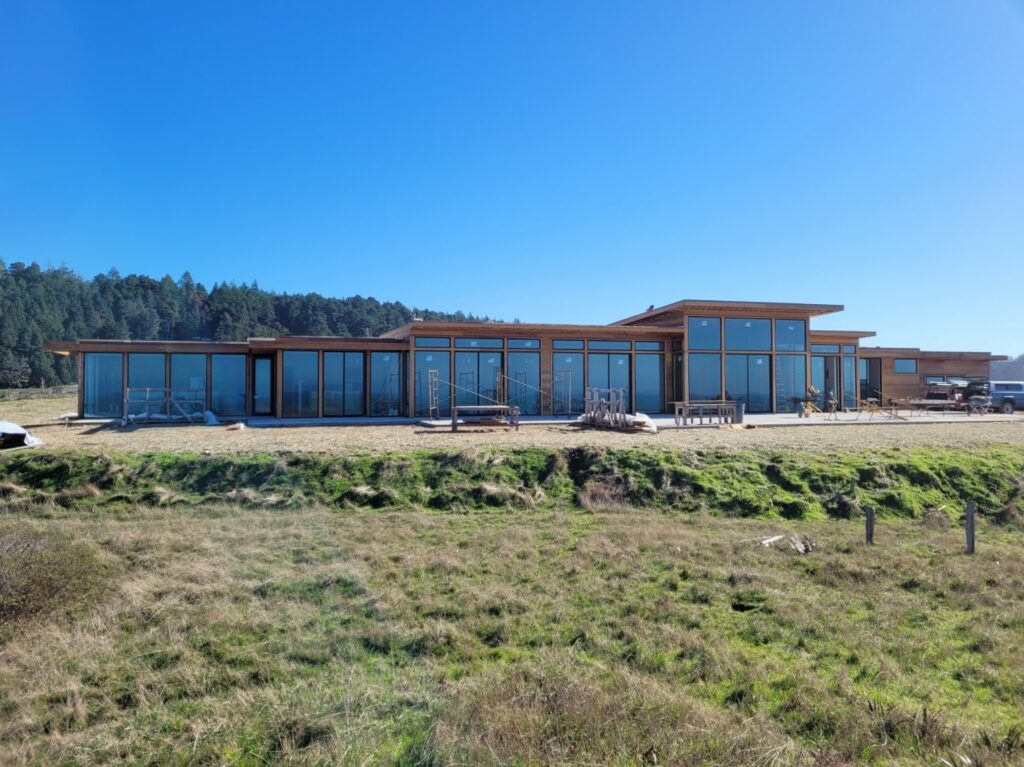
_________________________
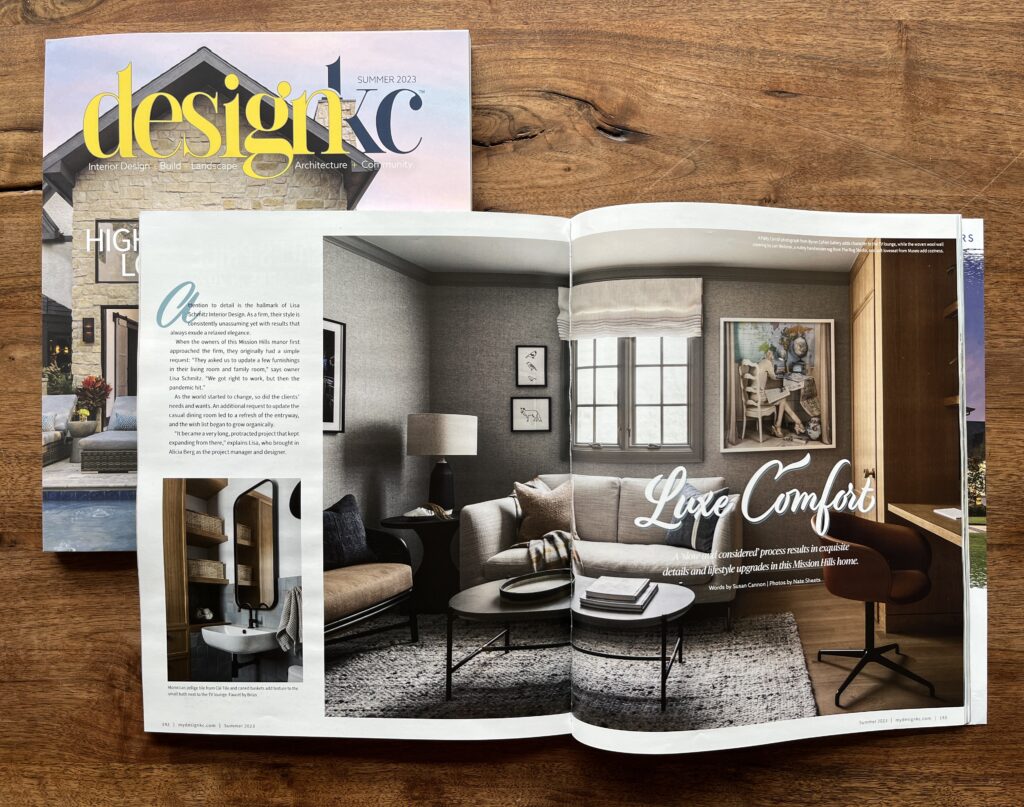
Have you seen the summer issue of Design KC Magazine? You’ve read about our project, Modern Manor, in our newsletter back in March, now you can catch a glimpse in print. Check out the Summer issue today!
